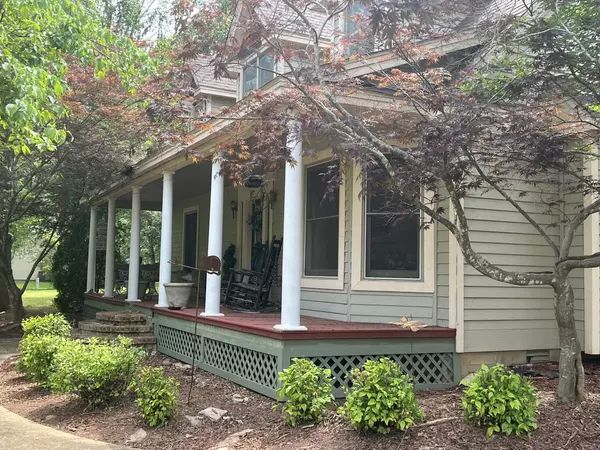
Address not disclosed Highland, AR 72542
4 Beds
2.5 Baths
2,848 SqFt
UPDATED:
10/28/2024 09:59 PM
Key Details
Property Type Single Family Home
Sub Type Detached
Listing Status Under Contract
Purchase Type For Sale
Square Footage 2,848 sqft
Price per Sqft $122
Subdivision Denmor Estates
MLS Listing ID 24020651
Style Colonial,Country
Bedrooms 4
Full Baths 2
Half Baths 1
Year Built 1997
Annual Tax Amount $1,598
Lot Size 1.500 Acres
Acres 1.5
Property Description
Location
State AR
County Sharp
Area Sharp County (Northern)
Rooms
Other Rooms Great Room, Office/Study, Game Room, Bonus Room, Laundry
Dining Room Separate Dining Room, Eat-In Kitchen, Living/Dining Combo, Breakfast Bar
Kitchen Built-In Stove, Gas Range, Dishwasher, Disposal, Pantry, Ice Maker Connection
Interior
Interior Features Washer Connection, Dryer Connection-Electric, Water Heater-Electric, Window Treatments, Walk-In Closet(s), Balcony/Loft, Built-Ins, Ceiling Fan(s), Walk-in Shower, Kit Counter- Granite Slab
Heating Central Cool-Electric, Central Heat-Electric, Heat Pump
Flooring Carpet, Wood, Tile
Fireplaces Type None
Equipment Built-In Stove, Gas Range, Dishwasher, Disposal, Pantry, Ice Maker Connection
Exterior
Exterior Feature Patio, Porch, Guttering, Gazebo
Garage Parking Pads
Utilities Available Sewer-Public, Water-Public, Elec-Municipal (+Entergy), TV-Satellite Dish
Roof Type Architectural Shingle,3 Tab Shingles
Building
Lot Description Level, Wooded, Extra Landscaping, In Subdivision
Story Two Story
Foundation Crawl Space
New Construction No






