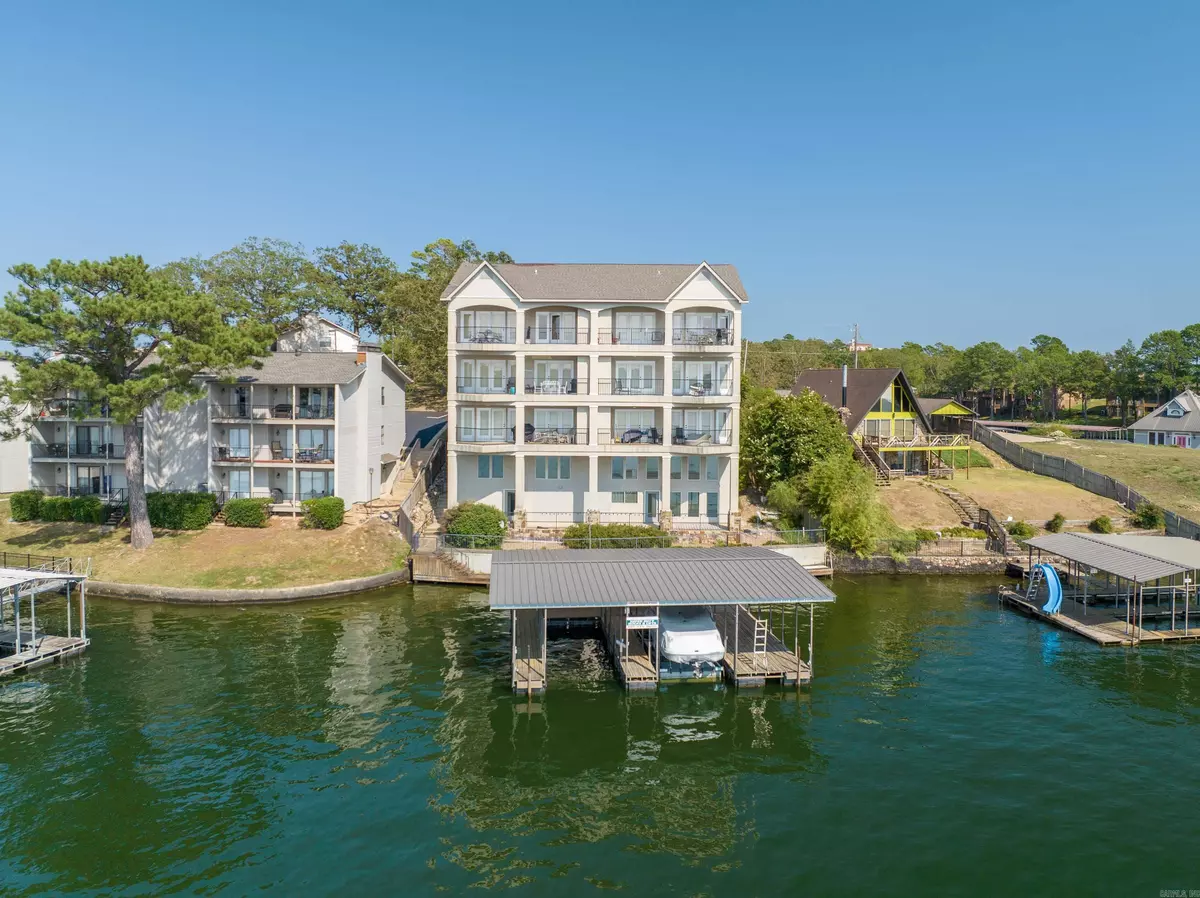
134 Catalina Circle G Hot Springs, AR 71913
2 Beds
2.5 Baths
1,400 SqFt
UPDATED:
10/25/2024 04:32 PM
Key Details
Property Type Condo, Townhouse
Sub Type Condo/Townhse/Duplex/Apt
Listing Status Backups
Purchase Type For Sale
Square Footage 1,400 sqft
Price per Sqft $239
Subdivision Catalina Pointe Hpr
MLS Listing ID 24033238
Style Traditional
Bedrooms 2
Full Baths 2
Half Baths 1
Condo Fees $200
HOA Fees $200
Year Built 2004
Annual Tax Amount $2,727
Tax Year 2022
Property Description
Location
State AR
County Garland
Area Lakeside School District
Rooms
Other Rooms Laundry
Basement None
Dining Room Eat-In Kitchen, Breakfast Bar, Kitchen/Den
Kitchen Free-Standing Stove, Microwave, Surface Range, Dishwasher, Disposal, Refrigerator-Stays, Ice Maker Connection
Interior
Interior Features Washer Connection, Dryer Connection-Electric, Water Heater-Electric, Whirlpool/Hot Tub/Spa, Walk-In Closet(s), Ceiling Fan(s), Walk-in Shower, Breakfast Bar
Heating Central Cool-Electric, Central Heat-Electric
Flooring Luxury Vinyl
Fireplaces Type None
Equipment Free-Standing Stove, Microwave, Surface Range, Dishwasher, Disposal, Refrigerator-Stays, Ice Maker Connection
Exterior
Exterior Feature Patio, Outside Storage Area, Seawall, Covered Patio
Garage One Car, Assigned
Utilities Available Sewer-Public, Water-Public
Amenities Available Mandatory Fee, Gated Entrance
Waterfront Description Ski Lake
Roof Type Composition
Building
Lot Description River/Lake Area, Lake View, Lake Front
Story Two Story
Foundation Slab
New Construction No






