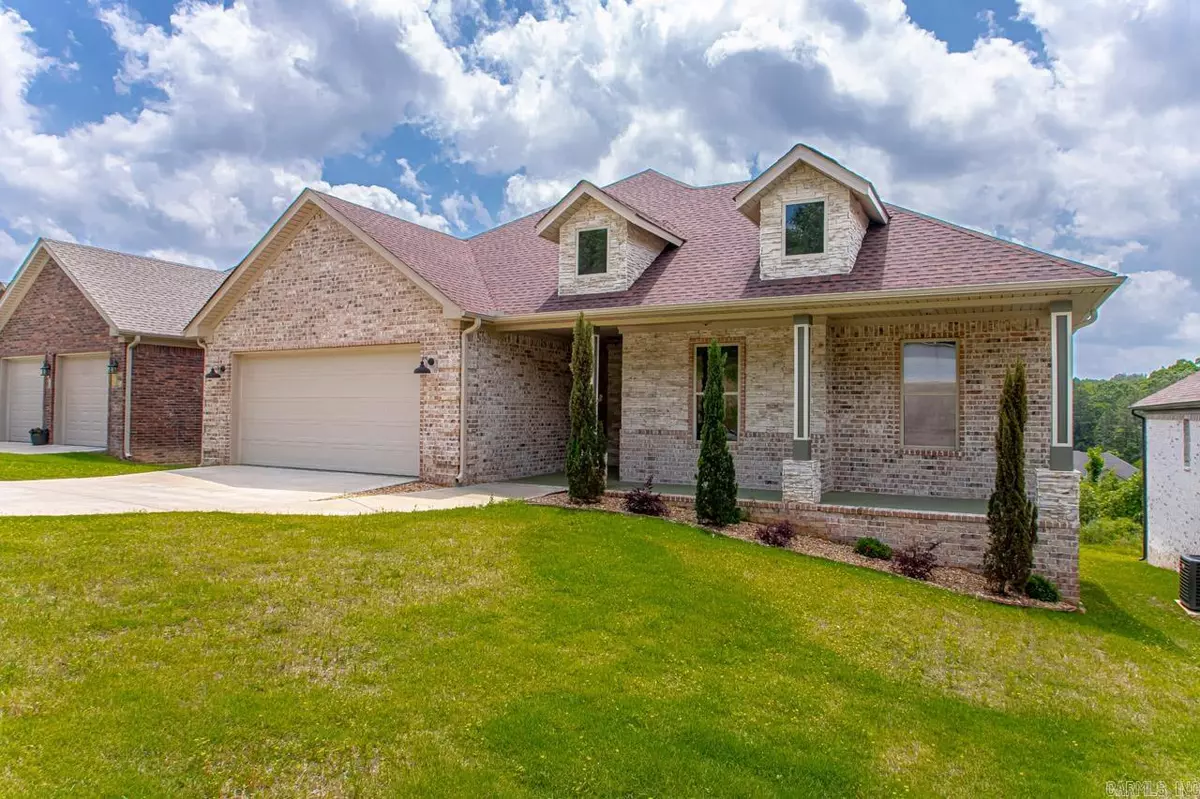
8101 Kanis Oaks Dr Little Rock, AR 72204
4 Beds
2.5 Baths
2,205 SqFt
UPDATED:
10/26/2024 06:17 AM
Key Details
Property Type Single Family Home
Sub Type Detached
Listing Status Active
Purchase Type For Sale
Square Footage 2,205 sqft
Price per Sqft $182
Subdivision Kanis Village Phase 1
MLS Listing ID 24038479
Style Traditional
Bedrooms 4
Full Baths 2
Half Baths 1
Condo Fees $125
HOA Fees $125
Year Built 2023
Annual Tax Amount $1,385
Tax Year 2023
Lot Size 7,840 Sqft
Acres 0.18
Property Description
Location
State AR
County Pulaski
Area Lit - West Little Rock (Central)
Rooms
Other Rooms Laundry
Dining Room Kitchen/Dining Combo, Living/Dining Combo
Kitchen Free-Standing Stove, Dishwasher, Disposal, Pantry
Interior
Interior Features Washer Connection, Water Heater-Gas, Smoke Detector(s), Security System, Walk-In Closet(s), Built-Ins, Ceiling Fan(s), Walk-in Shower
Heating Central Heat-Unspecified, Central Cool -unspecified
Flooring Luxury Vinyl
Fireplaces Type Gas Starter
Equipment Free-Standing Stove, Dishwasher, Disposal, Pantry
Exterior
Exterior Feature Patio, Deck, Covered Patio
Garage Two Car, Auto Door Opener
Utilities Available Sewer-Public, Water-Public, Elec-Municipal (+Entergy)
Roof Type Architectural Shingle
Building
Lot Description Sloped
Story One Story
Foundation Crawl Space, Slab/Crawl Combination
New Construction Yes






