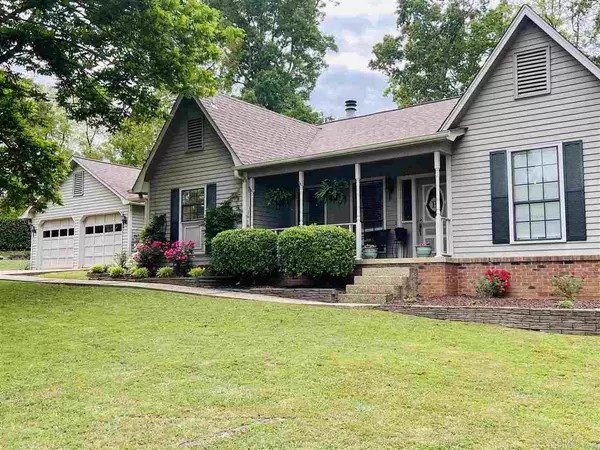$237,000
$249,000
4.8%For more information regarding the value of a property, please contact us for a free consultation.
Address not disclosed Benton, AR 72015
3 Beds
2 Baths
1,989 SqFt
Key Details
Sold Price $237,000
Property Type Single Family Home
Sub Type Detached
Listing Status Sold
Purchase Type For Sale
Square Footage 1,989 sqft
Price per Sqft $119
Subdivision Dark Forest Place
MLS Listing ID 21013910
Sold Date 07/16/21
Style Traditional
Bedrooms 3
Full Baths 2
Year Built 1984
Annual Tax Amount $1,516
Lot Size 0.380 Acres
Acres 0.38
Property Description
Beautifully landscaped, IMMACULATE 3BR/2BA home in Benton! AN ABSOLUTE MUST SEE! Everything in the home has been updated. New Paint, Granite in Kitchen and Bathrooms. Kitchen w/Breakfast area and Formal Dining. Vaulted Ceiling, Fireplace and Built-Ins in the Family Room. Gorgeous hardwood floors throughout. HVAC has also been replaced. Covered porch looks over a huge fenced backyard. The 2 car garage has tons of storage and a large workshop area. Too many amenities to list. Great Neighborhood!
Location
State AR
County Saline
Area Benton
Rooms
Other Rooms Den/Family Room, Laundry, Workshop/Craft
Basement None
Dining Room Separate Breakfast Rm, Separate Dining Room
Kitchen Dishwasher, Disposal, Electric Range, Pantry
Interior
Interior Features Built-Ins, Ceiling Fan(s), Dryer Connection-Electric, Floored Attic, Smoke Detector(s), Walk-In Closet(s), Washer Connection, Whirlpool/Hot Tub/Spa, Window Treatments
Heating Central Cool-Electric, Central Heat-Gas
Flooring Carpet, Tile, Wood
Fireplaces Type Glass Doors, Woodburning-Site-Built
Equipment Dishwasher, Disposal, Electric Range, Pantry
Exterior
Exterior Feature Brick & Frame Combo
Garage Garage, Rear Entry, Side Entry, Two Car
Utilities Available Elec-Municipal (+Entergy), Gas-Natural, Sewer-Public, TV-Satellite Dish, Water-Public
Amenities Available Other (see remarks)
Roof Type Architectural Shingle,Composition
Building
Lot Description Extra Landscaping, In Subdivision, Sloped
Story One Story
Foundation Slab, Slab/Crawl Combination
New Construction No
Read Less
Want to know what your home might be worth? Contact us for a FREE valuation!

Our team is ready to help you sell your home for the highest possible price ASAP
Bought with RE/MAX Elite Saline County






