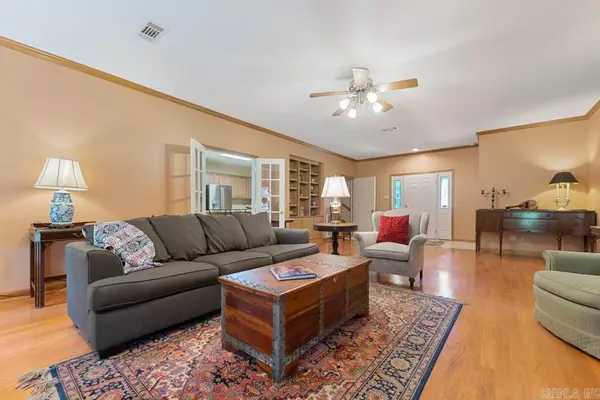$400,000
$414,900
3.6%For more information regarding the value of a property, please contact us for a free consultation.
816 Cache River Road North Little Rock, AR 72116
4 Beds
3 Baths
3,716 SqFt
Key Details
Sold Price $400,000
Property Type Single Family Home
Sub Type Detached
Listing Status Sold
Purchase Type For Sale
Square Footage 3,716 sqft
Price per Sqft $107
Subdivision Overbrook
MLS Listing ID 22015148
Sold Date 08/08/22
Style Traditional
Bedrooms 4
Full Baths 3
Condo Fees $167
HOA Fees $167
Year Built 1995
Annual Tax Amount $4,064
Lot Size 0.400 Acres
Acres 0.4
Property Description
Custom built home features 4 or 5 BRs, 3 full baths, huge living room, large eat-in kitchen, laundry room & large bonus room that would make wonderful media room or gameroom. Master suite & 2 other BRs on main level. Covered patio & coy pond overlook huge fenced backyard. Updates include upstairs HVAC 2021, garage door 2020, kitchen updated 2016, on-demand water heater, roof, solar panels & inverters. Workshop under house. Walking distance to Crestwood School. Too many amenities to list here.
Location
State AR
County Pulaski
Area North Little Rock (Central)
Rooms
Other Rooms Great Room, Office/Study, Workshop/Craft, Bonus Room, Laundry
Basement Outside Access/Walk-Out
Dining Room Breakfast Bar, Eat-In Kitchen
Kitchen Free-Standing Stove, Microwave, Dishwasher, Disposal, Pantry, Ice Maker Connection
Interior
Interior Features Washer Connection, Dryer Connection-Electric, Water Heater-Gas, Whirlpool/Hot Tub/Spa, Window Treatments, Walk-In Closet(s), Built-Ins, Ceiling Fan(s), Walk-in Shower, Breakfast Bar
Heating Central Cool-Electric, Central Heat-Gas, Zoned Units
Flooring Carpet, Tile, Wood
Fireplaces Type Gas Starter
Equipment Free-Standing Stove, Microwave, Dishwasher, Disposal, Pantry, Ice Maker Connection
Exterior
Exterior Feature Brick
Garage Garage, Two Car, Auto Door Opener
Utilities Available Sewer-Public, Water-Public, Electric-Co-op, Gas-Natural
Amenities Available Swimming Pool(s), Tennis Court(s), Playground, Picnic Area, Mandatory Fee, Fitness/Bike Trail
Roof Type Architectural Shingle
Building
Lot Description Level, In Subdivision
Story Two Story
Foundation Slab/Crawl Combination
New Construction No
Schools
Elementary Schools Crestwood
Read Less
Want to know what your home might be worth? Contact us for a FREE valuation!

Our team is ready to help you sell your home for the highest possible price ASAP
Bought with Keller Williams Realty LR Branch






