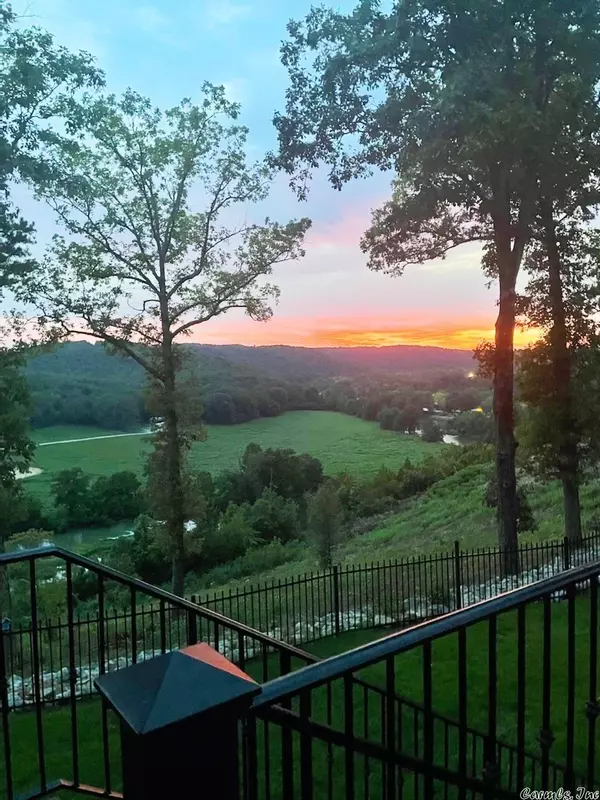$1,143,620
$1,178,625
3.0%For more information regarding the value of a property, please contact us for a free consultation.
501 N Hwy 63 Hardy, AR 72542
5 Beds
4.5 Baths
7,158 SqFt
Key Details
Sold Price $1,143,620
Property Type Single Family Home
Sub Type Detached
Listing Status Sold
Purchase Type For Sale
Square Footage 7,158 sqft
Price per Sqft $159
Subdivision Metes & Bounds
MLS Listing ID 22026409
Sold Date 09/19/22
Style Traditional
Bedrooms 5
Full Baths 4
Half Baths 1
Annual Tax Amount $4,110
Tax Year 2021
Lot Size 6.260 Acres
Acres 6.26
Property Description
BEAUTIFUL GATED ESTATE features CUSTOM BRICK HOME with SPRING RIVER VIEWS 6.26 acres m/l with 10 ft ceilings on main floor, 9 ft on second floor & high vaulted ceiling in family room & foyer. 18 x42 ft in ground heated salt water pool with custom entry & outdoor kitchen for entertaining. 2 car attached garage plus 24 x 36 detached garage-shop with floored attic storage. Property feels very private yet you are just minutes from town- Auto gate with solar powered operator. Winding approach 850 ft concrete drive- beautifully landscaped grounds- Zoysia sod lawn with full in ground sprinkler system-outdoor lighting- music...Quality construction throughout- see handout for more specs. 5 bedroom (2 are master suites on main level-one with outside entrance-perfect in law suite), 4 1/2 bath (one shower is steam), 3 gas fireplaces- (one outside on covered back porch), hard wired speakers throughout home & exterior, site finished oak hardwood LOBA finish. Custom kitchen cabinets, quartz & granite countertops, quality ss appliances, large island, butlers pantry, breakfast room, big & beautiful laundry room- all you could want and more...on main level. Formal dining room. Hunter Douglas motorized shades in great room. Office on main level, game room & craft room lower level, loft with custom library shelving. THIS EXCEPTIONAL PROPERTY MUST BE SEEN TO BE APPRECIATED-Call Debra for details or showing 870-710-7653 Listing #2338
Location
State AR
County Sharp
Area Sharp County (Northern)
Rooms
Other Rooms Basement, Den/Family Room, Formal Living Room, Great Room, Laundry, Office/Study
Basement Partially Finished
Dining Room Separate Dining Room
Kitchen Dishwasher, Disposal, Gas Range, Ice Maker Connection, Pantry, Refrigerator-Stays, Surface Range, Wall Oven, Water Softener
Interior
Interior Features Washer Connection, Dryer Connection-Electric, Water Heater-Electric, Walk-In Closet(s), Ceiling Fan(s), Walk-in Shower, Kit Counter- Granite Slab, Kit Counter-Quartz
Heating Central Heat-Propane, Heat Pump
Flooring Carpet, Tile, Wood
Fireplaces Type Gas Logs Present, Three or More
Equipment Dishwasher, Disposal, Gas Range, Ice Maker Connection, Pantry, Refrigerator-Stays, Surface Range, Wall Oven, Water Softener
Exterior
Exterior Feature Brick
Garage Detached, Four Car or More, Garage, Other (see remarks)
Utilities Available Elec-Municipal (+Entergy), Gas-Propane/Butane, Septic, Well
Amenities Available Fitness/Bike Trail, Picnic Area, Playground
Roof Type Architectural Shingle
Building
Lot Description Sloped
Story Two Story
Foundation Crawl Space
New Construction No
Schools
Elementary Schools Cherokee
Middle Schools Highland
High Schools Highland
Read Less
Want to know what your home might be worth? Contact us for a FREE valuation!

Our team is ready to help you sell your home for the highest possible price ASAP
Bought with Southern Pines Realty of the Ozarks






