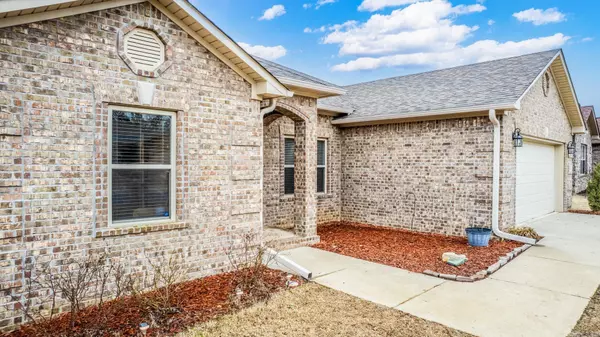$270,000
$265,000
1.9%For more information regarding the value of a property, please contact us for a free consultation.
38 Fletcher Drive Austin, AR 72007
4 Beds
2 Baths
1,760 SqFt
Key Details
Sold Price $270,000
Property Type Single Family Home
Sub Type Detached
Listing Status Sold
Purchase Type For Sale
Square Footage 1,760 sqft
Price per Sqft $153
Subdivision Huntington Place
MLS Listing ID 23002527
Sold Date 02/22/23
Style Traditional
Bedrooms 4
Full Baths 2
Year Built 2019
Annual Tax Amount $1,881
Tax Year 2022
Lot Size 8,712 Sqft
Acres 0.2
Property Description
Nestled comfortably in Huntington Place sits this well kept 4 bedroom home featuring laminate in the main areas as well as the primary bedroom, carpet in the spare bedrooms, and tile in all wet areas. The kitchen has granite countertops, tile backsplash, under cabinet lighting, a pantry cabinet with pullout drawers, and an island with a breakfast bar that overlooks the living area. The primary bathroom offers a walk in shower, soaker tub, a double vanity, and a huge walk in closet with shelving. The spacious back porch is perfect for entertaining inside a fully fenced backyard with an above ground pool. New roof and gutters all around in July 2022. Open House Sunday, January 29 2:00-4:00.
Location
State AR
County Lonoke
Area Cabot School District
Rooms
Other Rooms None
Basement None
Dining Room Breakfast Bar, Eat-In Kitchen
Kitchen Dishwasher, Disposal, Free-Standing Stove, Ice Maker Connection, Microwave, Pantry, Surface Range
Interior
Interior Features Washer Connection, Dryer Connection-Electric, Water Heater-Electric, Smoke Detector(s), Window Treatments, Floored Attic, Walk-In Closet(s), Ceiling Fan(s), Walk-in Shower, Breakfast Bar, Video Surveillance, Kit Counter- Granite Slab
Heating Central Cool-Electric, Central Heat-Electric
Flooring Carpet, Laminate, Tile
Fireplaces Type Electric Logs
Equipment Dishwasher, Disposal, Free-Standing Stove, Ice Maker Connection, Microwave, Pantry, Surface Range
Exterior
Exterior Feature Brick
Garage Auto Door Opener, Garage, Two Car
Utilities Available Electric-Co-op, Sewer-Public, Water-Public
Roof Type Architectural Shingle
Building
Lot Description Level, In Subdivision
Story One Story
Foundation Slab
New Construction No
Read Less
Want to know what your home might be worth? Contact us for a FREE valuation!

Our team is ready to help you sell your home for the highest possible price ASAP
Bought with PorchLight Realty






