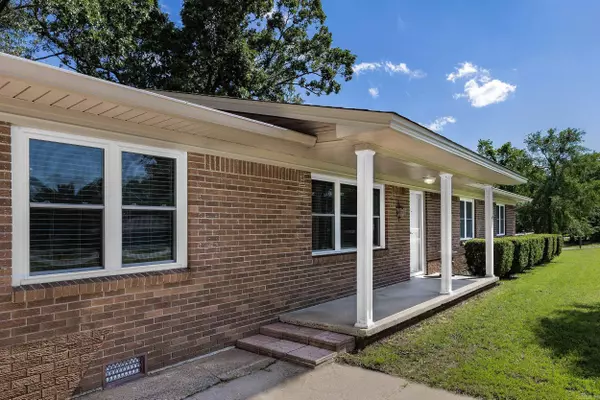$253,000
$254,900
0.7%For more information regarding the value of a property, please contact us for a free consultation.
6007 E Sardis Road Hensley, AR 72065
4 Beds
2 Baths
1,809 SqFt
Key Details
Sold Price $253,000
Property Type Single Family Home
Sub Type Detached
Listing Status Sold
Purchase Type For Sale
Square Footage 1,809 sqft
Price per Sqft $139
Subdivision Metes & Bounds
MLS Listing ID 23015065
Sold Date 06/30/23
Style Traditional
Bedrooms 4
Full Baths 2
Year Built 1961
Annual Tax Amount $906
Lot Size 1.090 Acres
Acres 1.09
Property Description
Welcome to this rural brick beauty sitting on just over an acre in Saline County! Completely renovated throughout, this single-level floor plan is bright and sunny with a large living room & formal dining room. Step into the completely renovated eat-in chefs kitchen which includes stainless-steel appliances, granite countertops, white cabinetry, recessed lighting & a built-in microwave. The generous master bedroom is roomy and comfortable, & enhances a recently-remodeled bathroom with a walk-in shower & a large closet. Adding to the home's charm are brand-new luxury vinyl flooring, crown molding, & fresh paint. Head outside to the beautifully maintained backyard, which features patio dining space, in-ground pool, lush lawn & mature trees. Perfect for entertaining guests at a summer cookout. Ideally positioned in an established neighborhood. Discover all the perks of this rural community. A rare opportunity.
Location
State AR
County Saline
Area Sheridan Schools (Saline County)
Rooms
Other Rooms Den/Family Room, Laundry
Dining Room Separate Dining Room, Eat-In Kitchen
Kitchen Free-Standing Stove, Microwave, Gas Range, Dishwasher, Disposal, Pantry, Ice Maker Connection
Interior
Interior Features Washer Connection, Dryer Connection-Gas, Dryer Connection-Electric, Water Heater-Gas, Window Treatments, Ceiling Fan(s), Walk-in Shower
Heating Central Cool-Electric, Central Heat-Electric
Flooring Carpet, Tile, Luxury Vinyl
Fireplaces Type None
Equipment Free-Standing Stove, Microwave, Gas Range, Dishwasher, Disposal, Pantry, Ice Maker Connection
Exterior
Exterior Feature Brick
Garage Carport, One Car
Utilities Available Sewer-Public, Water-Public, Elec-Municipal (+Entergy), Gas-Natural
Roof Type Composition
Building
Lot Description Sloped
Story One Story
Foundation Crawl Space
New Construction No
Read Less
Want to know what your home might be worth? Contact us for a FREE valuation!

Our team is ready to help you sell your home for the highest possible price ASAP
Bought with RE501 Partners






