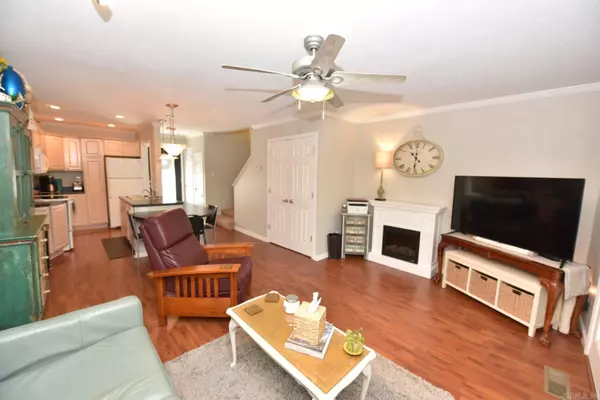$94,500
$99,000
4.5%For more information regarding the value of a property, please contact us for a free consultation.
104 Chelsea Drive63 Fairfield Bay, AR 72088
2 Beds
1.5 Baths
938 SqFt
Key Details
Sold Price $94,500
Property Type Condo
Sub Type Condo/Townhse/Duplex/Apt
Listing Status Sold
Purchase Type For Sale
Square Footage 938 sqft
Price per Sqft $100
Subdivision Chelsea Glade Condo
MLS Listing ID 23015772
Sold Date 06/30/23
Style Townhouse
Bedrooms 2
Full Baths 1
Half Baths 1
Condo Fees $50
HOA Fees $50
Year Built 1980
Annual Tax Amount $318
Property Description
Welcome to the good life at this incredible Chelsea condo in the heart of a thriving community! Located just steps away from the renowned Cool Pool, this updated gem offers the perfect blend of comfort & convenience. Step inside & be greeted by a tastefully designed living space that exudes warmth & modernity. With recent updates throughout, this condo boasts a fresh & inviting atmosphere that will make you feel right at home. The spacious back yard area provides a tranquil retreat where you can unwind after a long day, while the well-maintained level area in front of the unit offers a pleasant setting to relax and enjoy the outdoors. But the perks don't stop there! Immerse yourself in a wealth of recreational activities just a stone's throw away. Tennis & pickleball courts are conveniently located across the street, providing endless opportunities for friendly competition & active living. ATV/UTV trails, hiking & biking trails, & a full-service marina are all within easy reach, allowing you to explore the natural beauty of the area at your leisure. For golf enthusiasts, this location is a dream come true. With two impressive 18-hole golf courses. Come enjoy Greers Ferry Lake Life.
Location
State AR
County Van Buren
Area Fairfield Bay
Rooms
Other Rooms None
Basement None
Dining Room Living/Dining Combo
Kitchen Free-Standing Stove, Microwave, Electric Range, Dishwasher, Disposal, Refrigerator-Stays
Interior
Interior Features Washer Connection, Washer-Stays, Dryer Connection-Electric, Dryer-Stays, Water Heater-Electric, Walk-In Closet(s), Kit Counter-Formica
Heating Central Cool-Electric, Central Heat-Electric
Flooring Carpet, Tile
Fireplaces Type None
Equipment Free-Standing Stove, Microwave, Electric Range, Dishwasher, Disposal, Refrigerator-Stays
Exterior
Exterior Feature Metal/Vinyl Siding
Garage Parking Pads
Utilities Available Sewer-Public, Water-Public, Electric-Co-op, TV-Cable, Telephone-Private
Amenities Available Swimming Pool(s), Tennis Court(s), Sauna, Playground, Clubhouse, Party Room, Picnic Area, Marina, Hot Tub, Golf Course, Fitness/Bike Trail
Roof Type Architectural Shingle
Building
Lot Description Level, In Subdivision
Story Two Story
Foundation Crawl Space
New Construction No
Read Less
Want to know what your home might be worth? Contact us for a FREE valuation!

Our team is ready to help you sell your home for the highest possible price ASAP
Bought with Landry Greers Ferry Lake Realty






