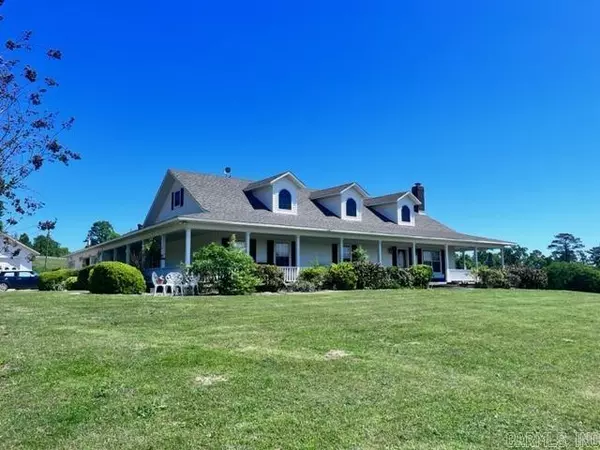$450,000
$510,000
11.8%For more information regarding the value of a property, please contact us for a free consultation.
402 Ragweed Valley Road Royal, AR 71968
3 Beds
2 Baths
2,515 SqFt
Key Details
Sold Price $450,000
Property Type Single Family Home
Sub Type Detached
Listing Status Sold
Purchase Type For Sale
Square Footage 2,515 sqft
Price per Sqft $178
Subdivision Metes & Bounds
MLS Listing ID 23013213
Sold Date 07/07/23
Style Craftsman,Country
Bedrooms 3
Full Baths 2
Year Built 1998
Annual Tax Amount $2,036
Tax Year 2022
Lot Size 10.220 Acres
Acres 10.22
Property Description
This is a spectacular grand home with wrap around porch on 3 sides setting a top a grassy knoll. Large living area w/ site built fireplace is perfect for entertaining, or just cozying up to a fire. Formal dining is big enough for the whole family. Don't worry - there's plenty of room in the kitchen for several cooks with its eat-in breakfast area and bar. Bedrooms are very spacious with extra large walk-in closets. Let's not forget about all the available storage from cabinets galore, to closets throughout and attic space that is accessible from the fabulous 3 car garage. Off the back of garage is a heated/cooled room not included in sq. footage. Need more storage and parking? There's a detached 34x24 shop with garage door that can easily house 2 additional cars or all your toys. Behind the shop is covered RV parking with power. In addition to enjoying the breeze anywhere on the wrap-a-round porch, there's a covered patio out back overlooking a fenced in grassy area for your babies (whether 2 or 4 legs) to play. There is just to much to say about the magnificent home that's located on 10+ acres in sought after Lake Hamilton Schools. I almost forgot to mention. All buildings have re
Location
State AR
County Garland
Area Lake Hamilton School District
Rooms
Other Rooms Office/Study, Workshop/Craft, Bonus Room, Laundry
Dining Room Separate Dining Room, Eat-In Kitchen, Breakfast Bar
Kitchen Free-Standing Stove, Microwave, Dishwasher, Pantry, Refrigerator-Stays, Ice Maker Connection
Interior
Interior Features Washer Connection, Dryer Connection-Electric, Water Heater-Electric, Smoke Detector(s), Window Treatments, Floored Attic, Walk-In Closet(s), Handicapped Design, Built-Ins, Ceiling Fan(s), Walk-in Shower, Breakfast Bar
Heating Central Cool-Electric, Central Heat-Electric
Flooring Tile
Fireplaces Type Woodburning-Site-Built
Equipment Free-Standing Stove, Microwave, Dishwasher, Pantry, Refrigerator-Stays, Ice Maker Connection
Exterior
Exterior Feature Brick, Metal/Vinyl Siding
Garage Garage, Parking Pads, Other (see remarks), Four Car or More, Side Entry
Utilities Available Septic, Water-Public, Elec-Municipal (+Entergy)
Roof Type Composition,Architectural Shingle
Building
Lot Description Sloped, Level, Rural Property, Cleared
Story One Story
Foundation Slab
New Construction No
Schools
Elementary Schools Lake Hamilton
Middle Schools Lake Hamilton
High Schools Lake Hamilton
Read Less
Want to know what your home might be worth? Contact us for a FREE valuation!

Our team is ready to help you sell your home for the highest possible price ASAP
Bought with Southern Realty of Hot Springs, Inc.






