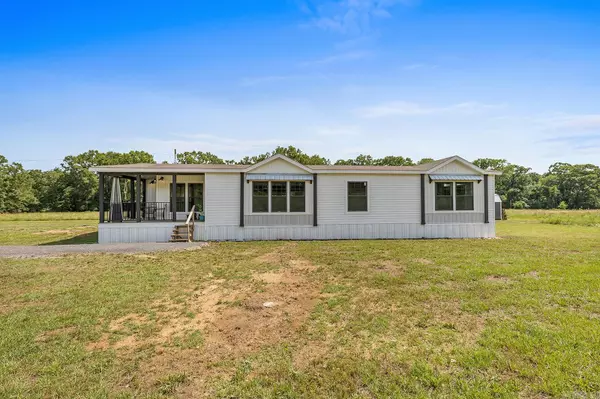$212,000
$244,900
13.4%For more information regarding the value of a property, please contact us for a free consultation.
152 Mitchell Road Sherwood, AR 72120
3 Beds
2 Baths
1,832 SqFt
Key Details
Sold Price $212,000
Property Type Mobile Home
Sub Type Mobile/Mod/Mfg w/Property
Listing Status Sold
Purchase Type For Sale
Square Footage 1,832 sqft
Price per Sqft $115
Subdivision Metes & Bounds
MLS Listing ID 23018279
Sold Date 08/03/23
Style Traditional
Bedrooms 3
Full Baths 2
Year Built 2022
Annual Tax Amount $739
Tax Year 2022
Lot Size 7.260 Acres
Acres 7.26
Property Description
Welcome to this slice of paradise on 7.26 acres with a like new (Sept 2022) farmhouse manufactured home on a permanent foundation. Storage building, covered parking, road, and all utilities have been set up including public water. Enter through the wrap around covered porch with access to spacious living room and kitchen, ideal for outdoor dining and relaxation. Bright modern kitchen boasts lots of cabinets, endless countertop space, and large center island. Huge walk-through pantry that flows into the utility room for perfect organization. Ceiling beams stretch across the living room and are paired with a coffered ceiling in the kitchen. Shiplap accent walls are noticed throughout -from the kitchen to the primary bathroom. The lighting fixtures, with a mix of barnyard hardware and vintage chandelier make for the perfect farmhouse feel. An abundance of natural light with double and triple windows are everywhere. Beautiful master bedroom and bathroom with huge shower and freestanding tub. The second shared bathroom even features a large soaking tub. A must see!!!
Location
State AR
County Faulkner
Area Sherwood
Rooms
Other Rooms Office/Study, Laundry
Dining Room Kitchen/Dining Combo, Living/Dining Combo, Breakfast Bar
Kitchen Free-Standing Stove, Electric Range, Dishwasher, Pantry, Ice Maker Connection
Interior
Interior Features Washer Connection, Dryer Connection-Electric, Water Heater-Electric, Window Treatments, Walk-In Closet(s), Walk-in Shower, Breakfast Bar
Heating Central Cool-Electric, Central Heat-Electric
Flooring Luxury Vinyl
Fireplaces Type None
Equipment Free-Standing Stove, Electric Range, Dishwasher, Pantry, Ice Maker Connection
Exterior
Exterior Feature Porch, Outside Storage Area, RV Parking, Covered Patio
Garage Carport, Two Car, Detached
Utilities Available Septic, Water-Public, Electric-Co-op
Roof Type 3 Tab Shingles
Building
Lot Description Level, Rural Property, Wooded, Cleared, Not in Subdivision
Story One Story
Foundation Slab
New Construction No
Schools
Elementary Schools Mayflower
Middle Schools Mayflower
High Schools Mayflower
Read Less
Want to know what your home might be worth? Contact us for a FREE valuation!

Our team is ready to help you sell your home for the highest possible price ASAP
Bought with Arkansas Homes & Land






