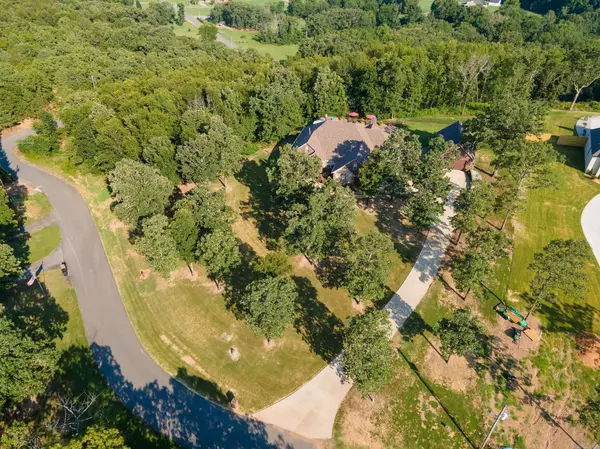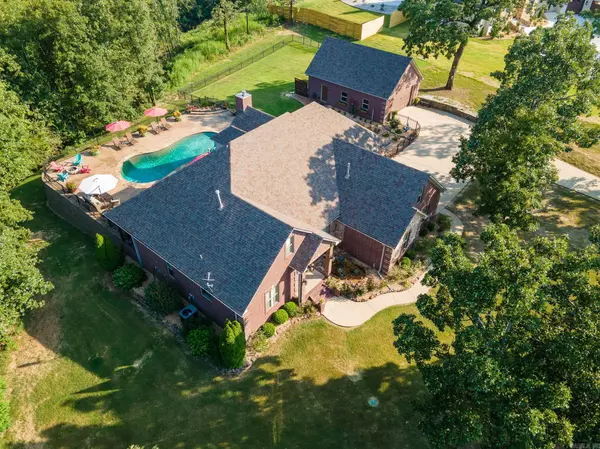$712,500
$746,400
4.5%For more information regarding the value of a property, please contact us for a free consultation.
9 Sky Drive Greenbrier, AR 72058
4 Beds
2.5 Baths
3,732 SqFt
Key Details
Sold Price $712,500
Property Type Single Family Home
Sub Type Detached
Listing Status Sold
Purchase Type For Sale
Square Footage 3,732 sqft
Price per Sqft $190
Subdivision Eagle Ridge Estates
MLS Listing ID 23023357
Sold Date 08/21/23
Style Traditional
Bedrooms 4
Full Baths 2
Half Baths 1
Year Built 2008
Annual Tax Amount $4,220
Tax Year 2023
Lot Size 3.090 Acres
Acres 3.09
Property Description
Come see this beautiful, spacious home that sits on 3.09 acres, right outside the Greenbrier city limits. This home is semi secluded from neighbors with a partial view of the valley below. The master suite has recently been remodeled to feature a gorgeous custom tile shower, free standing tub, and gorgeous quartzite countertops. This home features spray foam insulation, a new gas tankless hot water heater (2022), newer kitchen appliances, surround sound, sprinkler system, 2 car shop, mature landscaping, gunite pool, and many more updates the current homeowner has recently done.
Location
State AR
County Faulkner
Area Greenbrier School District
Rooms
Other Rooms Game Room, Bonus Room, Laundry
Dining Room Separate Dining Room, Eat-In Kitchen, Breakfast Bar
Kitchen Microwave, Disposal, Pantry, Wall Oven
Interior
Interior Features Washer Connection, Dryer Connection-Electric, Water Heater-Gas, Security System, Floored Attic, Walk-In Closet(s), Built-Ins, Ceiling Fan(s), Walk-in Shower, Breakfast Bar, Video Surveillance, Kit Counter-Quartz
Heating Central Cool-Electric, Central Heat-Electric
Flooring Wood, Tile, Concrete
Fireplaces Type Woodburning-Stove
Equipment Microwave, Disposal, Pantry, Wall Oven
Exterior
Exterior Feature Porch, Partially Fenced, Inground Pool, Guttering, Lawn Sprinkler, Shop
Garage Garage, Two Car, Side Entry
Utilities Available Septic, Water-Public, Elec-Municipal (+Entergy), Gas-Natural, TV-Satellite Dish
Roof Type Architectural Shingle
Building
Lot Description In Subdivision, Down Slope
Story Two Story
Foundation Slab
New Construction No
Read Less
Want to know what your home might be worth? Contact us for a FREE valuation!

Our team is ready to help you sell your home for the highest possible price ASAP
Bought with Homeward Realty






