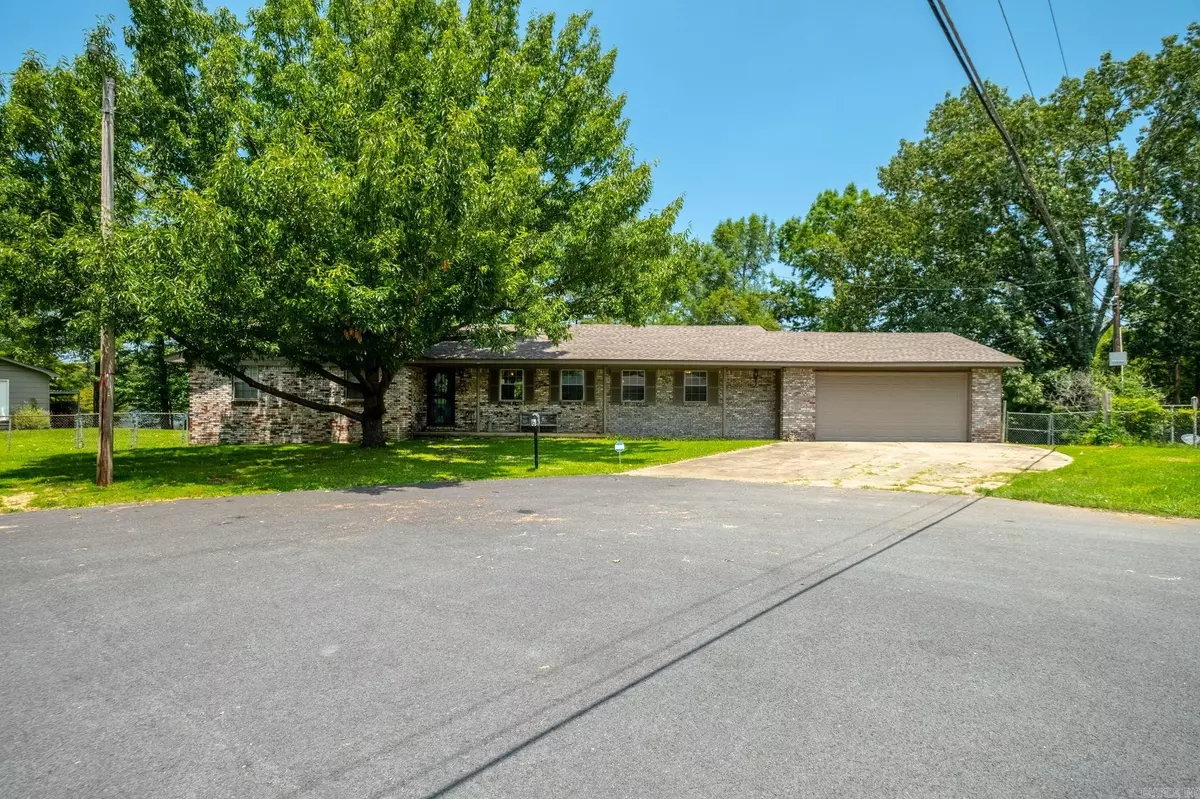$331,000
$320,000
3.4%For more information regarding the value of a property, please contact us for a free consultation.
6 Bowie Point Sherwood, AR 72120
3 Beds
2 Baths
2,575 SqFt
Key Details
Sold Price $331,000
Property Type Single Family Home
Sub Type Detached
Listing Status Sold
Purchase Type For Sale
Square Footage 2,575 sqft
Price per Sqft $128
Subdivision Indianhead Lakes Est
MLS Listing ID 23022017
Sold Date 08/22/23
Style Ranch
Bedrooms 3
Full Baths 2
Condo Fees $50
HOA Fees $50
Year Built 1968
Annual Tax Amount $2,006
Tax Year 2022
Lot Size 0.630 Acres
Acres 0.63
Property Description
Step into this stunning 3 BD, 2-BA lakefront sanctuary. The moment you arrive, you'll be captivated by the serene surroundings. Boasting an impressive 400 ft. of lake frontage, approx. This home offers a fabulous waterfront living experience. The first thing that catches your eye is the picturesque inground pool, perfect for enjoying hot summer days overlooking the tranquil waters. The sunroom is an oasis of relaxation, allowing you to enjoy stunning lake views all year. Inside, you'll find a large den with a warm atmosphere. The formal dining room adds a touch of luxury to your meals. The second/formal living area is a cozy retreat, complete with a charming fireplace that adds a touch of warmth on cooler evenings. You'll find yourself spending countless hours here, cherishing the delightful lake vistas. The Primary bedroom is a gem, offering an abundance of space & natural light. The wall of windows allows you to wake up to the stunning lake view. It's a peaceful haven where you can unwind & rejuvenate after a long day. The home is situated on an expansive cul-de-sac lot, encompassing over a half acre. This is a rare find, don't miss this opportunity to make this dream home yours
Location
State AR
County Pulaski
Area Sherwood
Rooms
Other Rooms Formal Living Room, Great Room, Sun Room, Laundry
Basement None
Dining Room Separate Dining Room, Eat-In Kitchen, Breakfast Bar
Kitchen Electric Range, Dishwasher, Disposal
Interior
Interior Features Washer Connection, Dryer Connection-Gas, Dryer Connection-Electric, Water Heater-Gas, Walk-In Closet(s), Walk-in Shower
Heating Central Cool-Electric, Central Heat-Gas
Flooring Wood, Tile, Luxury Vinyl
Fireplaces Type Woodburning-Site-Built
Equipment Electric Range, Dishwasher, Disposal
Exterior
Exterior Feature Screened Porch, Fully Fenced, Outside Storage Area, Inground Pool, Lawn Sprinkler
Garage Garage, Two Car, Auto Door Opener
Utilities Available Sewer-Public, Water-Public, Elec-Municipal (+Entergy), Gas-Natural
Amenities Available Swimming Pool(s), Playground, Picnic Area, Voluntary Fee
Roof Type Composition
Building
Lot Description Level, Cul-de-sac, In Subdivision, Lake View, Lake Front
Story One Story
Foundation Crawl Space
New Construction No
Read Less
Want to know what your home might be worth? Contact us for a FREE valuation!

Our team is ready to help you sell your home for the highest possible price ASAP
Bought with Michele Phillips & Co. REALTORS






