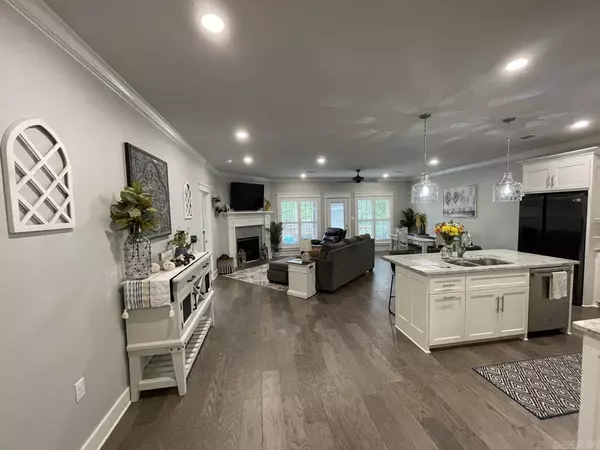$325,000
$325,000
For more information regarding the value of a property, please contact us for a free consultation.
122 Lydia Drive Maumelle, AR 72113
3 Beds
2 Baths
1,818 SqFt
Key Details
Sold Price $325,000
Property Type Single Family Home
Sub Type Detached
Listing Status Sold
Purchase Type For Sale
Square Footage 1,818 sqft
Price per Sqft $178
Subdivision Carnahan Village Sub
MLS Listing ID 23021657
Sold Date 08/28/23
Style Traditional
Bedrooms 3
Full Baths 2
Year Built 2021
Annual Tax Amount $2,735
Tax Year 2023
Lot Size 7,840 Sqft
Acres 0.18
Property Description
Check out this stunning home centrally located in Maumelle withing walking distance to lake Willistein and local restaurants. Sitting in a cul-de-sac you're going to find your new favorite place to live. Enter into a clean, well kept home that features a split floor plan, hardwoods throughout, plantation blinds, lots of cabinets and storage, a large kitchen with beautiful counter tops and a large pantry. The primary bedroom is in the back of the house and the bathroom has his/her's closets, a jetted tub and walk in shower. Two additional bedrooms are in the front of the house which share a full bathroom. From the garage is a fantastic mud room and laundry with more cabinets and a sink! The back yard is an suburban oasis with the patio area and privacy fence. The property sits adjacent to professional businesses that close at 5pm weekdays and are closed on weekends. Agents, please see remarks for showings.
Location
State AR
County Pulaski
Area Maumelle And Surrounding Areas
Rooms
Other Rooms Laundry
Basement None
Dining Room Eat-In Kitchen, Living/Dining Combo, Breakfast Bar
Kitchen Free-Standing Stove, Microwave, Gas Range, Dishwasher, Disposal, Pantry, Ice Maker Connection
Interior
Interior Features Washer Connection, Dryer Connection-Electric, Water Heater-Gas, Smoke Detector(s), Window Treatments, Floored Attic, Walk-In Closet(s), Ceiling Fan(s), Walk-in Shower, Breakfast Bar
Heating Central Cool-Electric, Central Heat-Gas
Flooring Carpet, Wood, Tile
Fireplaces Type Woodburning-Prefab., Gas Starter, Gas Logs Present, Uses Gas Logs Only
Equipment Free-Standing Stove, Microwave, Gas Range, Dishwasher, Disposal, Pantry, Ice Maker Connection
Exterior
Exterior Feature Patio, Fully Fenced, Guttering, Wood Fence
Garage Garage, Two Car
Utilities Available Sewer-Public, Water-Public, Elec-Municipal (+Entergy), Gas-Natural, TV-Cable, All Underground
Roof Type Architectural Shingle
Building
Lot Description Level, Cul-de-sac, In Subdivision
Story One Story
Foundation Slab
New Construction No
Read Less
Want to know what your home might be worth? Contact us for a FREE valuation!

Our team is ready to help you sell your home for the highest possible price ASAP
Bought with RE/MAX Elite






