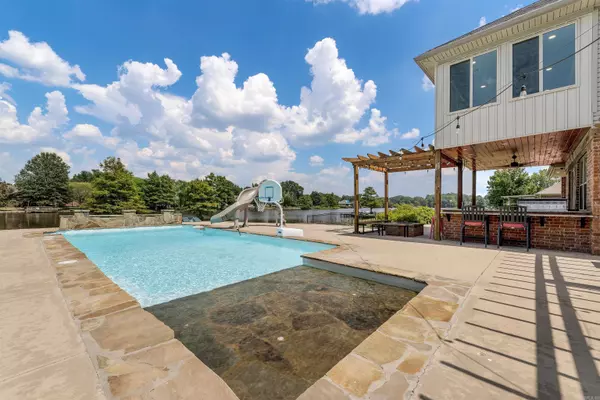$599,000
$599,000
For more information regarding the value of a property, please contact us for a free consultation.
6748 Austin Harbor Loop Sherwood, AR 72120
5 Beds
3 Baths
3,460 SqFt
Key Details
Sold Price $599,000
Property Type Single Family Home
Sub Type Detached
Listing Status Sold
Purchase Type For Sale
Square Footage 3,460 sqft
Price per Sqft $173
Subdivision Austin Lakes On The Bay Addn
MLS Listing ID 23027235
Sold Date 09/01/23
Style Traditional
Bedrooms 5
Full Baths 3
Condo Fees $150
HOA Fees $150
Year Built 2005
Annual Tax Amount $3,354
Lot Size 10,454 Sqft
Acres 0.24
Property Description
Are You Looking for Lake Front? Home with a Pool? Enjoying Watching Sunsets While Kayaking on the Lake? Fishing? If so, Check Out this Stunning 5 Bed / 3 Full Bath Home which Sits Directly on Indianhead Lake. This Home has the Most Spectacular View of the Lake! Enjoy the Backyard w/ Heated Fiberglass Pool by Water Designs. Cooking on the Outdoor Kitchen w/ all your Friends & Family. Then Gathering around the Fire Pit to end a Perfect Day. Exterior includes: Mosquito Misting System, Dock, Seawall, In-ground Trampoline, Sprinkler System. Interior Boasts Custom Iron Front Doors, Dining Room, Living Room w/ Double Sided Fireplace, Remodeled Eat-in Kitchen w/ Granite Ctops, Updated Appliances, Professional Single Door Fridge & Freezer (Convey). 4 Beds & 2 Baths on Main Level including Primary Bedroom & Bath. Primary Bathroom Remodeled 2020 w/ Tiled Rain Shower. Upstairs Enjoy Media Room w/ Fireplace & Full Kitchenette, Spectacular Sunroom Over Looking the Lake, Full Bedroom & Bath, Plus an Office & Walk Out Storage. Other Updates: Tankless Hot Water Heater, Roof 4 Yrs Old, New Garage Door 2021. These Homes on the Lake Do Not Come on the Market Often! Setup A Showing Today!
Location
State AR
County Pulaski
Area Sherwood
Rooms
Other Rooms Den/Family Room, Office/Study, Game Room, Sun Room, Bonus Room, Laundry, Media Room/Theater
Basement None
Dining Room Separate Dining Room, Eat-In Kitchen, Breakfast Bar
Kitchen Free-Standing Stove, Double Oven, Microwave, Gas Range, Dishwasher, Disposal, Pantry, Refrigerator-Stays, Ice Machine
Interior
Interior Features Washer Connection, Dryer Connection-Electric, Water Heater-Electric, Smoke Detector(s), Window Treatments, Floored Attic, Walk-In Closet(s), Ceiling Fan(s), Walk-in Shower, Breakfast Bar, Kit Counter- Granite Slab
Heating Central Cool-Electric, Central Heat-Gas
Flooring Carpet, Wood, Tile
Fireplaces Type Woodburning-Prefab., Gas Starter, Gas Logs Present
Equipment Free-Standing Stove, Double Oven, Microwave, Gas Range, Dishwasher, Disposal, Pantry, Refrigerator-Stays, Ice Machine
Exterior
Exterior Feature Patio, Partially Fenced, Inground Pool, Guttering, Lawn Sprinkler, Boat Dock, Heated Pool, Seawall, Covered Patio
Garage Garage, Two Car
Utilities Available Sewer-Public, Water-Public, Elec-Municipal (+Entergy), Gas-Natural
Amenities Available Mandatory Fee
Roof Type Architectural Shingle
Building
Lot Description Level, Extra Landscaping, In Subdivision, Lake View, Lake Front
Story Two Story
Foundation Slab
New Construction No
Read Less
Want to know what your home might be worth? Contact us for a FREE valuation!

Our team is ready to help you sell your home for the highest possible price ASAP
Bought with Crye-Leike REALTORS NLR Branch






