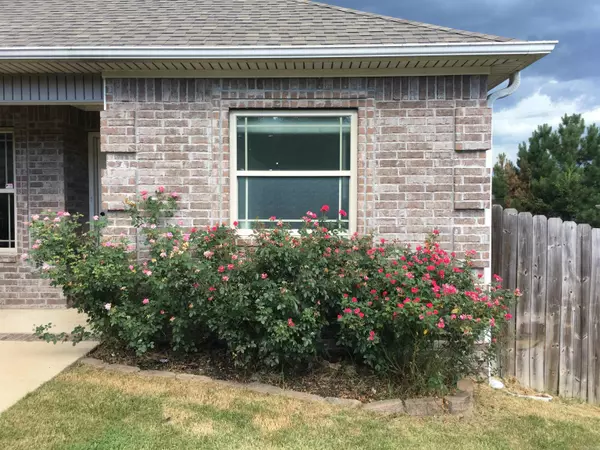$200,000
$193,000
3.6%For more information regarding the value of a property, please contact us for a free consultation.
106 Riveria Cove Haskell, AR 72015
3 Beds
2 Baths
1,380 SqFt
Key Details
Sold Price $200,000
Property Type Single Family Home
Sub Type Detached
Listing Status Sold
Purchase Type For Sale
Square Footage 1,380 sqft
Price per Sqft $144
Subdivision Silver Springs Phase Ix
MLS Listing ID 23024194
Sold Date 09/18/23
Style Traditional,Ranch
Bedrooms 3
Full Baths 2
Condo Fees $120
HOA Fees $120
Year Built 2014
Annual Tax Amount $2,357
Tax Year 2022
Lot Size 8,276 Sqft
Acres 0.19
Property Description
Great affordable offering in Silver Springs neighborhood on a cul-de-sac. Ceramic tile in the wet areas, granite counter tops throughout. Stainless Maytag appliances. Primary bedroom features a large bathroom, walk-in closet. Big hall closet between the two off bedrooms. Great-room with cathedral type ceiling, tray ceiling in MBR, plenty of recessed lighting and oil rubbed bronze fixtures throughout. Built in 2014, and roof replaced in 2019. Sidewalks, extra landscaping in front. The left side-yard is probably large enough and level for a boat or small camper parking and a side door ext entrance to the garage is a handy feature. Golf course memberships are available. Swimming pool and pickleball court included in HOA dues. Location is quick and easy to Interstate 30. Lots to offer here, come take a look!
Location
State AR
County Saline
Area Benton-Harmony Grove
Rooms
Other Rooms Den/Family Room, Laundry
Basement None
Dining Room Eat-In Kitchen
Kitchen Free-Standing Stove, Microwave, Surface Range, Dishwasher, Disposal, Pantry, Refrigerator-Stays, Ice Maker Connection
Interior
Interior Features Washer Connection, Dryer Connection-Electric, Water Heater-Electric, Smoke Detector(s), Walk-In Closet(s), Ceiling Fan(s), Kit Counter- Granite Slab
Heating Central Cool-Electric, Central Heat-Electric
Flooring Tile, Laminate
Fireplaces Type None
Equipment Free-Standing Stove, Microwave, Surface Range, Dishwasher, Disposal, Pantry, Refrigerator-Stays, Ice Maker Connection
Exterior
Exterior Feature Patio, Deck, Porch, Fully Fenced, Guttering, Wood Fence
Garage Two Car, Auto Door Opener
Utilities Available Sewer-Public, Elec-Municipal (+Entergy), TV-Cable
Amenities Available Swimming Pool(s), Tennis Court(s), Clubhouse, Picnic Area, Voluntary Fee, Mandatory Fee, Golf Course
Roof Type Composition,Architectural Shingle
Building
Lot Description Sloped, Level, Cul-de-sac, Extra Landscaping, In Subdivision
Story One Story
Foundation Slab
New Construction No
Read Less
Want to know what your home might be worth? Contact us for a FREE valuation!

Our team is ready to help you sell your home for the highest possible price ASAP
Bought with RE/MAX Elite Saline County






