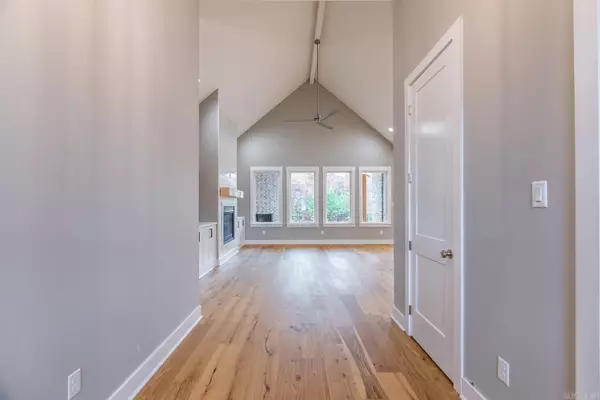$510,000
$548,000
6.9%For more information regarding the value of a property, please contact us for a free consultation.
3032 Vincintage Cove Alexander, AR 72002
4 Beds
3 Baths
2,908 SqFt
Key Details
Sold Price $510,000
Property Type Single Family Home
Sub Type Detached
Listing Status Sold
Purchase Type For Sale
Square Footage 2,908 sqft
Price per Sqft $175
Subdivision Avilla Province
MLS Listing ID 23002535
Sold Date 09/29/23
Style Traditional
Bedrooms 4
Full Baths 2
Half Baths 2
Year Built 2023
Lot Size 1.040 Acres
Acres 1.04
Property Description
Introducing this recently completed home on a level, 1-acre lot in a new subdivision w/ private cul-de-sac. Nestled within the sought-after Bryant School District. This home offers a single level living experience w/ an additional bonus room above garage that can serve as a fifth bedroom/ flex space, accompanied by a half bath. You'll find a well-appointed office space off the entry, perfect for remote work or study. The open living area flows seamlessly & features a walk-in pantry, creating an inviting space for entertaining and daily living. With foam insulation throughout & tankless water heater, this home combines comfort and efficiency. The luxurious master suite boasts a pass-through shower, freestanding tub, double vanity, & custom-built closet. Vaulted ceiling in the living room extends to the back porch, enhancing the grand feel & relaxing outdoor space w/ fireplace. With no HOA fee, this property offers the freedom to customize & make it your own. Shops are allowed, giving you the opportunity to create the perfect space for your hobbies or storage needs. Ready for its new homeowner, make this stunning home yours and enjoy the peace & serenity of this quiet county setting.
Location
State AR
County Saline
Area Bryant
Rooms
Other Rooms Office/Study, Bonus Room, Laundry
Dining Room Kitchen/Dining Combo
Kitchen Free-Standing Stove, Microwave, Gas Range, Dishwasher, Disposal, Pantry
Interior
Interior Features Washer Connection, Dryer Connection-Electric, Water Heater-Gas, Smoke Detector(s), Floored Attic, Walk-In Closet(s), Built-Ins, Ceiling Fan(s), Walk-in Shower, Wired for Highspeed Inter, Kit Counter-Quartz
Heating Central Cool-Electric, Central Heat-Gas, Mini Split
Flooring Carpet, Wood, Tile
Fireplaces Type Gas Starter, Gas Logs Present, Two
Equipment Free-Standing Stove, Microwave, Gas Range, Dishwasher, Disposal, Pantry
Exterior
Exterior Feature Patio, Porch, Guttering, Covered Patio
Garage Garage, Two Car
Utilities Available Septic, Water-Public, Elec-Municipal (+Entergy), Gas-Natural, All Underground
Amenities Available No Fee
Roof Type Architectural Shingle
Building
Lot Description Level, Cul-de-sac, In Subdivision
Story 1.5 Story
Foundation Slab
New Construction Yes
Schools
Elementary Schools Springhill
Middle Schools Bethel
High Schools Bryant
Read Less
Want to know what your home might be worth? Contact us for a FREE valuation!

Our team is ready to help you sell your home for the highest possible price ASAP
Bought with Crye-Leike REALTORS Benton Branch






