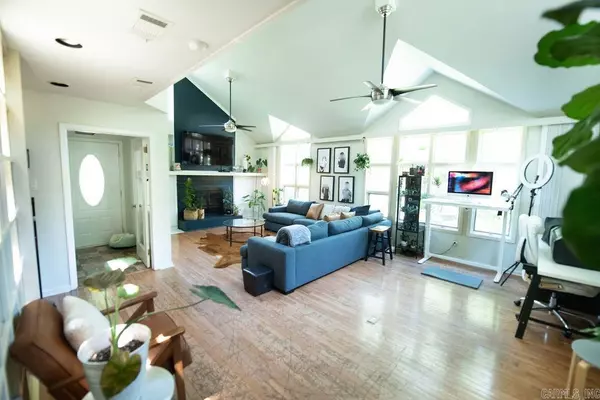$325,000
$325,000
For more information regarding the value of a property, please contact us for a free consultation.
1513 N James Street Jacksonville, AR 72076
4 Beds
2.5 Baths
2,900 SqFt
Key Details
Sold Price $325,000
Property Type Single Family Home
Sub Type Detached
Listing Status Sold
Purchase Type For Sale
Square Footage 2,900 sqft
Price per Sqft $112
Subdivision Jacksonville
MLS Listing ID 23025990
Sold Date 10/02/23
Style Traditional,Contemporary
Bedrooms 4
Full Baths 2
Half Baths 1
Year Built 1987
Annual Tax Amount $1,891
Lot Size 0.590 Acres
Acres 0.59
Property Description
Step into a timeless treasure, where classic charm meets modern comfort. This 1987-built home is a true gem, featuring a captivating staircase, over half an acre of serene surroundings, and all the space you need with 4 bedrooms and 2.5 baths. The attached 2-car garage, den with a heated and cooled 832 sq ft studio, and the bonus 16x10 storage space complete this perfect package. And don't forget, the den can also be used as a 5th bedroom upstairs! Plant lovers will adore the green room attached to the house. Plus, the convenience factor is unbeatable, with the home located just 3 minutes away from Walmart and all the major stores. It's a place where memories are made!
Location
State AR
County Pulaski
Area Jacksonville
Rooms
Other Rooms Den/Family Room, Office/Study, Sun Room, Workshop/Craft, Laundry
Dining Room Separate Dining Room, Eat-In Kitchen, Breakfast Bar
Kitchen Built-In Stove, Microwave, Electric Range, Surface Range, Dishwasher, Disposal, Pantry, Refrigerator-Stays
Interior
Heating Central Cool-Electric, Central Heat-Electric
Flooring Carpet, Wood, Tile
Fireplaces Type Woodburning-Site-Built
Equipment Built-In Stove, Microwave, Electric Range, Surface Range, Dishwasher, Disposal, Pantry, Refrigerator-Stays
Exterior
Garage Garage, Two Car
Utilities Available Sewer-Public, Water-Public, Elec-Municipal (+Entergy), Gas-Natural
Roof Type Architectural Shingle
Building
Lot Description Level
Story Two Story
Foundation Slab
New Construction No
Read Less
Want to know what your home might be worth? Contact us for a FREE valuation!

Our team is ready to help you sell your home for the highest possible price ASAP
Bought with Carlton Lake Realty






