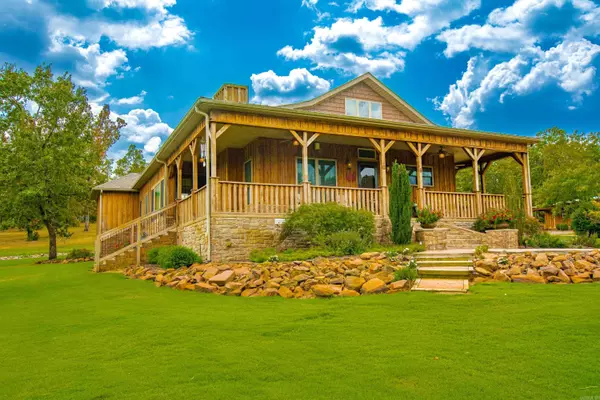$520,000
$520,000
For more information regarding the value of a property, please contact us for a free consultation.
505 Memory Lane Cabot, AR 72023
2 Beds
2.5 Baths
2,342 SqFt
Key Details
Sold Price $520,000
Property Type Single Family Home
Sub Type Detached
Listing Status Sold
Purchase Type For Sale
Square Footage 2,342 sqft
Price per Sqft $222
Subdivision Metes & Bounds
MLS Listing ID 23027749
Sold Date 10/18/23
Style Traditional
Bedrooms 2
Full Baths 2
Half Baths 1
Year Built 2010
Annual Tax Amount $45
Tax Year 2023
Lot Size 5.840 Acres
Acres 5.84
Property Description
Luxurious Resort-Style Retreat - Stunning custom-built home combines meticulous attention to detail and energy efficiency. Nestled on 7 sprawling acres, the wrap around front porch features cypress wood and rock with a view of the beautifully manicured lawn, lush landscaping, and mature trees. Relax or entertain on the covered and uncovered patios featuring a gas fire pit and charming cook shack. You will have privacy and space for all your outdoor desires in a serene atmosphere. The geothermal unit, additional insulation, and enclosed crawl space ensure that this home is energy-efficient year-round, keeping you comfortable while reducing your environmental footprint. A gourmet kitchen with granite counter tops, and a spacious island featuring a custom cutting block, perfect for culinary enthusiasts. Open-concept living spaces with soaring ceilings, impeccable finishes, and abundant natural light. Enjoy the convenience of 2 primary bedrooms, each with its own ensuite bathroom and walk-in closet. Perfect for multi-generational living or hosting guests in style. 10'x10' closet doubles as a tornado safe room. Shop 30' x 50' and has electricity. This home is a true oasis! See remarks.
Location
State AR
County Lonoke
Area Cabot School District
Rooms
Other Rooms Formal Living Room, Great Room, Den/Family Room, Laundry, Safe/Storm Room
Dining Room Eat-In Kitchen, Kitchen/Dining Combo, Living/Dining Combo, Breakfast Bar, Kitchen/Den
Kitchen Built-In Stove, Microwave, Gas Range, Dishwasher, Disposal, Pantry, Ice Machine
Interior
Interior Features Washer Connection, Dryer Connection-Electric, Water Heater-Gas, Whirlpool/Hot Tub/Spa, Window Treatments, Walk-In Closet(s), Ceiling Fan(s), Walk-in Shower, Breakfast Bar, Kit Counter- Granite Slab
Heating Dehumidifier, Geothermal
Flooring Wood, Tile
Fireplaces Type Outdoor Fireplace
Equipment Built-In Stove, Microwave, Gas Range, Dishwasher, Disposal, Pantry, Ice Machine
Exterior
Exterior Feature Patio, Porch, Outside Storage Area, Guttering, Lawn Sprinkler, Shop, RV Parking, Covered Patio
Garage Carport, Parking Pads, Two Car, Four Car or More, Rear Entry
Utilities Available Septic, Water-Public, Elec-Municipal (+Entergy), Gas-Propane/Butane
Amenities Available Golf Course
Roof Type Architectural Shingle
Building
Lot Description Level, Cul-de-sac, Cleared, Extra Landscaping, Not in Subdivision
Story One Story
Foundation Crawl Space
New Construction No
Read Less
Want to know what your home might be worth? Contact us for a FREE valuation!

Our team is ready to help you sell your home for the highest possible price ASAP
Bought with Michele Phillips & Co. REALTORS






