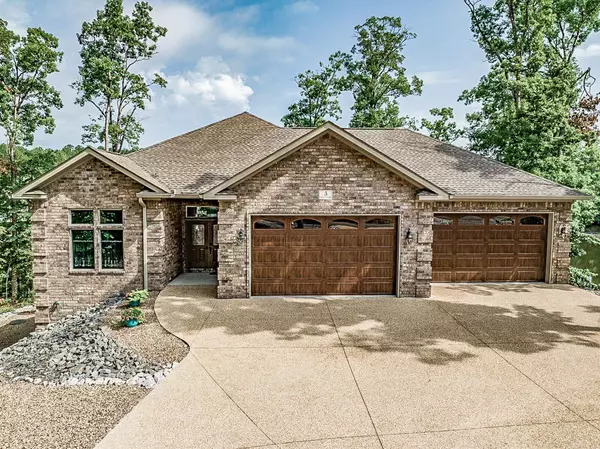$615,000
$699,900
12.1%For more information regarding the value of a property, please contact us for a free consultation.
3 Celestial Lane Hot Springs Vill., AR 71909
4 Beds
4 Baths
3,752 SqFt
Key Details
Sold Price $615,000
Property Type Single Family Home
Sub Type Detached
Listing Status Sold
Purchase Type For Sale
Square Footage 3,752 sqft
Price per Sqft $163
Subdivision Cielo
MLS Listing ID 23018342
Sold Date 11/01/23
Style Craftsman
Bedrooms 4
Full Baths 4
Condo Fees $100
HOA Fees $100
Year Built 2018
Annual Tax Amount $4,392
Tax Year 2022
Lot Size 0.370 Acres
Acres 0.37
Property Description
Living on the Water's Edge - PRICED UNDER $200 A SQUARE FOOT! Enjoy this meticulously cared for Quality Custom Craftsman Brick & Stone home on Lake Estrella. You will never find a more well-built home with two levels, each with its own primary bedroom and bath, guest bath, laundry room and living area with open floor plan, and separated 4-car garage with 9 foot garage door openings, walls of windows to enjoy beautiful Lake Estrella from two covered decks extending the entire length of the home. One two-car garage can have its own private entrance to lower level for an In-Laws quarters. Some of the amenities include beautiful oak wood casement windows, quartz counter tops, commercial washer/dryer, built in office desk and cabinets, glass shower doors, new Whirlpool Refrigerator, new Bosch Dishwasher, with storage galore. Also, a Radon Mitigation System, Trane Variable Heat Pumps with ERV, Trane Energy Recovery Ventilator. See Agent Remarks
Location
State AR
County Saline
Area Hot Springs Village (Fountain Lake Sd)
Zoning Residentia
Rooms
Other Rooms Great Room, Office/Study, In-Law Quarters, Workshop/Craft, Bonus Room, Laundry, Safe/Storm Room
Dining Room Kitchen/Dining Combo, Breakfast Bar
Kitchen Microwave, Electric Range, Surface Range, Dishwasher, Disposal, Pantry, Refrigerator-Stays, Ice Maker Connection
Interior
Interior Features Washer Connection, Washer-Stays, Dryer Connection-Electric, Dryer-Stays, Water Heater-Electric, Smoke Detector(s), Walk-In Closet(s), Built-Ins, Ceiling Fan(s), Walk-in Shower, Breakfast Bar
Heating Central Cool-Electric, Central Heat-Electric, Heat Pump
Flooring Tile, Laminate
Fireplaces Type Gas Starter, Gas Logs Present, Glass Doors
Equipment Microwave, Electric Range, Surface Range, Dishwasher, Disposal, Pantry, Refrigerator-Stays, Ice Maker Connection
Exterior
Exterior Feature Deck, Guttering, Storm Cellar, Boat Dock
Garage Garage, Auto Door Opener, Four Car or More
Utilities Available Electric-Co-op, Gas-Propane/Butane, All Underground, POA Water, Community Sewer
Amenities Available Swimming Pool(s), Tennis Court(s), Clubhouse, Security, Mandatory Fee, Marina, Golf Course, Fitness/Bike Trail, Gated Entrance
Roof Type Architectural Shingle
Building
Lot Description Sloped, Level, Extra Landscaping, Lake Front
Story Two Story
Foundation Slab
New Construction No
Schools
Elementary Schools Fountain Lake
Middle Schools Fountain Lake
High Schools Fountain Lake
Read Less
Want to know what your home might be worth? Contact us for a FREE valuation!

Our team is ready to help you sell your home for the highest possible price ASAP
Bought with Mid South Realty






