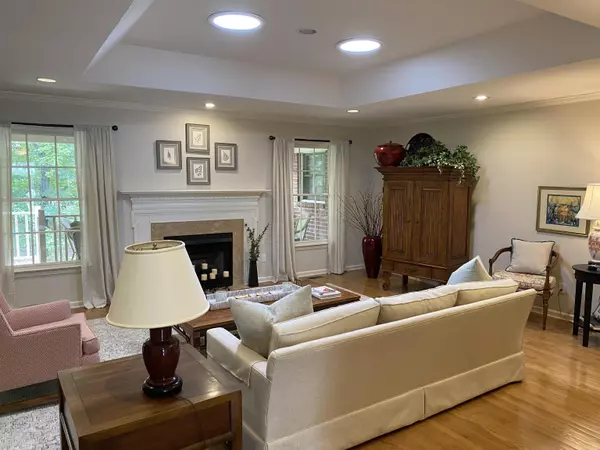$415,000
$415,000
For more information regarding the value of a property, please contact us for a free consultation.
1308 Cove View Little Rock, AR 72211
3 Beds
2.5 Baths
2,656 SqFt
Key Details
Sold Price $415,000
Property Type Single Family Home
Sub Type Detached
Listing Status Sold
Purchase Type For Sale
Square Footage 2,656 sqft
Price per Sqft $156
Subdivision Hunters Cove Addn
MLS Listing ID 23029347
Sold Date 11/30/23
Style Traditional
Bedrooms 3
Full Baths 2
Half Baths 1
Condo Fees $350
HOA Fees $350
Year Built 1991
Annual Tax Amount $2,836
Lot Size 8,276 Sqft
Acres 0.19
Property Description
Don't miss this one level custom built home. Located in the coveted Hunters Cove subdivision, this is a gem of neighborhood. The details begin outside with the brick details, landscaping and tree shaded lot. The foryer features built-ins with plumbing for a sink and wet bar. The open floor plan features harwood flooring, living room fireplace, recessed lighting, large dining room, oversized kitchen with breakfast/dining area with plantation shutters. Kitchen has multiple prep areas, built in desk, pantry, newer dishwasher, refrigerator, granite counter tops and built in stove. The laundry room offers additional storage as well as a half bath conveniently located between the garage and kitchen. The primary suite has space to include a sitting area and offers double walk in closets. The updated primary bath has 2 vanities, walk in shower, and jetted tub. Two more additional bedrooms are located just down the hall. An additional updated bath is offered near the guest rooms. Oversized garage is a dream. Updates include: paint, leaf filter gutters, hear and air 2018, sprinkler system, roof in 2015 and post storm inspection in 2023. Don't miss this one. It will not disappoint.
Location
State AR
County Pulaski
Area Lit - West Little Rock (Northwest)
Rooms
Other Rooms Formal Living Room, Laundry
Dining Room Separate Dining Room, Eat-In Kitchen
Kitchen Built-In Stove, Electric Range, Dishwasher, Disposal, Refrigerator-Stays, Ice Maker Connection
Interior
Interior Features Washer Connection, Dryer Connection-Electric, Water Heater-Gas, Whirlpool/Hot Tub/Spa, Walk-in Shower, Kit Counter- Granite Slab
Heating Central Cool-Electric, Central Heat-Gas
Flooring Carpet, Wood, Vinyl, Tile
Fireplaces Type Woodburning-Prefab.
Equipment Built-In Stove, Electric Range, Dishwasher, Disposal, Refrigerator-Stays, Ice Maker Connection
Exterior
Exterior Feature Patio, Lawn Sprinkler
Garage Garage, Two Car, Auto Door Opener
Utilities Available Sewer-Public, Water-Public, Elec-Municipal (+Entergy), TV-Cable
Roof Type Composition,Architectural Shingle
Building
Lot Description Sloped, Level, Corner Lot, Extra Landscaping
Story One Story
Foundation Slab
New Construction No
Read Less
Want to know what your home might be worth? Contact us for a FREE valuation!

Our team is ready to help you sell your home for the highest possible price ASAP
Bought with Charlotte John Company (Little Rock)






