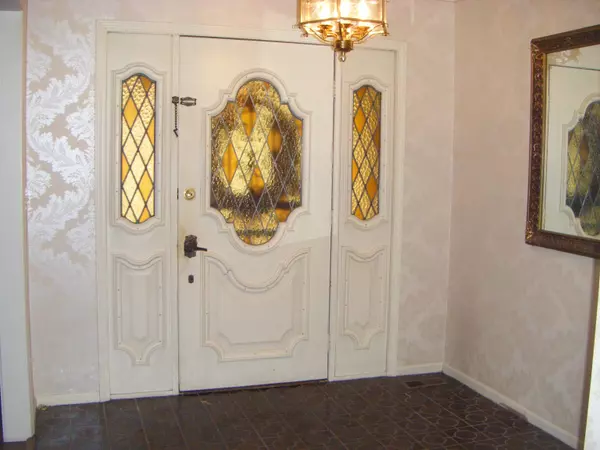$179,500
$199,900
10.2%For more information regarding the value of a property, please contact us for a free consultation.
1014 N 26th Street Arkadelphia, AR 71923
3 Beds
2.5 Baths
3,212 SqFt
Key Details
Sold Price $179,500
Property Type Single Family Home
Sub Type Detached
Listing Status Sold
Purchase Type For Sale
Square Footage 3,212 sqft
Price per Sqft $55
Subdivision Pine Hills Park Addn
MLS Listing ID 22039810
Sold Date 12/15/23
Style Traditional
Bedrooms 3
Full Baths 2
Half Baths 1
Year Built 1981
Annual Tax Amount $1,009
Lot Size 0.460 Acres
Acres 0.46
Property Description
PRICE REDUCED! PRICE REDUCED!!! ~1014 NORTH 26TH~ Beautiful Brick Home with LOTS of room to spread out. 2717 sq ft on main level boasts 3 LARGE BRs/2BAs. PLUS, 495 sq ft "walk-out basement" with 1/2 bath, could be 4th BR, play room, office and more. Fabulous foyer opens to formal LR/DR combo, with lovely laminate floors. Separate den w/Brick FP & mantle has gas logs. Step down from either side of the den into 2 wonderful bonus areas. Huge room with tall ceilings, windows make a great hobby/sewing/ painting room. Enclosed glass sunroom. Kitchen has double oven, lots of counter space, bar with room for breakfast table. Refrigerator stays. Laundry Room off Kitchen with tons of storage. Double Garage and extra parking pad. Needs a few updates & TLC. Call today!
Location
State AR
County Clark
Area Arkadelphia
Rooms
Other Rooms Formal Living Room, Den/Family Room, Office/Study, Game Room, Sun Room, Workshop/Craft, Bonus Room, Unfinished Space, Laundry, Basement
Dining Room Separate Dining Room, Eat-In Kitchen, Breakfast Bar
Kitchen Double Oven, Microwave, Electric Range, Dishwasher, Disposal, Refrigerator-Stays, Wall Oven
Interior
Heating Central Cool-Electric, Central Heat-Gas, Floor/Wall Furnace
Flooring Carpet, Vinyl, Laminate
Fireplaces Type Gas Logs Present
Equipment Double Oven, Microwave, Electric Range, Dishwasher, Disposal, Refrigerator-Stays, Wall Oven
Exterior
Garage Garage, Parking Pads, Two Car, Auto Door Opener, Side Entry
Utilities Available Sewer-Public, Water-Public, Elec-Municipal (+Entergy), Gas-Natural, TV-Cable
Roof Type Composition
Building
Lot Description Sloped, Level, In Subdivision
Story Split-Level
Foundation Slab/Crawl Combination
New Construction No
Read Less
Want to know what your home might be worth? Contact us for a FREE valuation!

Our team is ready to help you sell your home for the highest possible price ASAP
Bought with Reeder Realty






