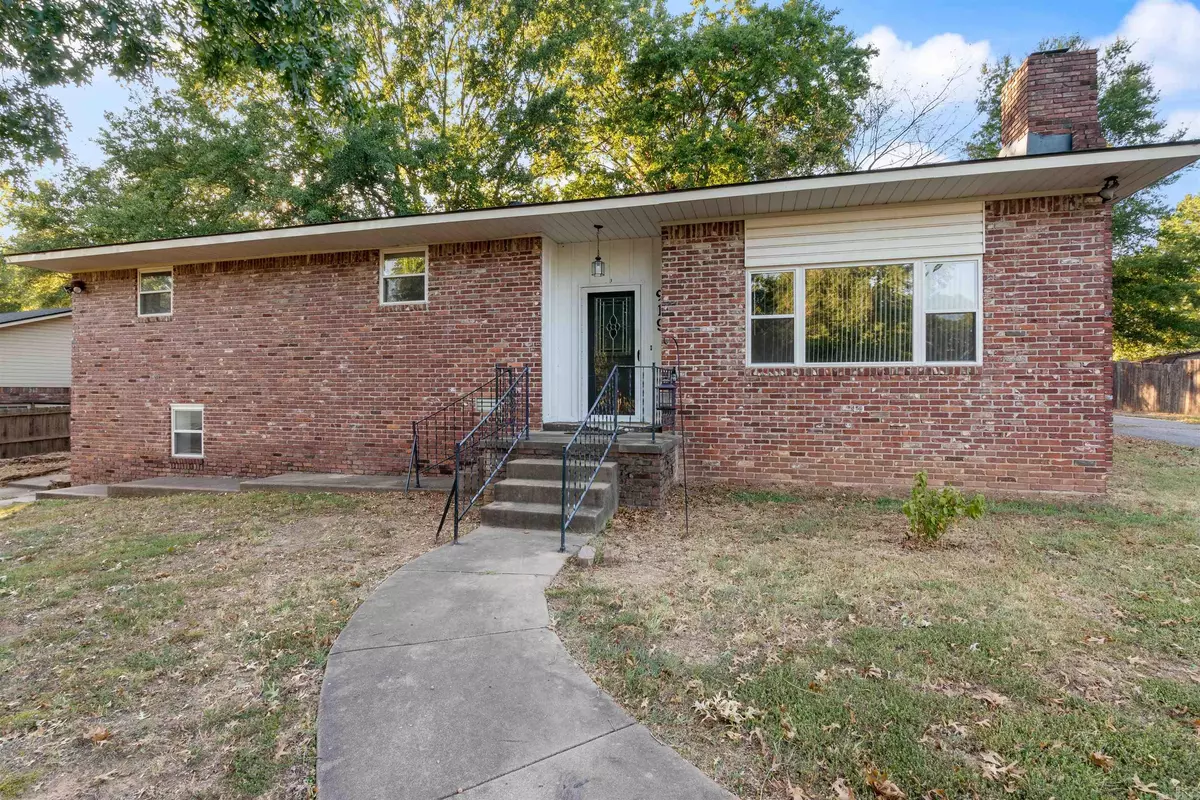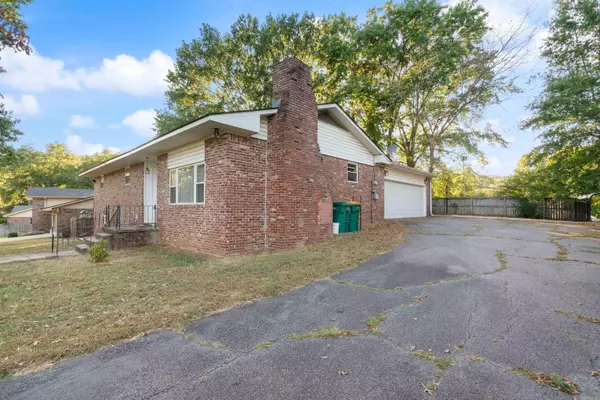$205,000
$219,800
6.7%For more information regarding the value of a property, please contact us for a free consultation.
919 Eastwood Dr Russellville, AR 72801
4 Beds
2 Baths
2,016 SqFt
Key Details
Sold Price $205,000
Property Type Single Family Home
Sub Type Detached
Listing Status Sold
Purchase Type For Sale
Square Footage 2,016 sqft
Price per Sqft $101
Subdivision Woodridge Estates
MLS Listing ID 23028226
Sold Date 01/05/24
Style Traditional
Bedrooms 4
Full Baths 2
Year Built 1974
Annual Tax Amount $883
Tax Year 2022
Lot Size 0.300 Acres
Acres 0.3
Property Description
Welcome to 919 Eastwood Dr. in Russellville, Arkansas! This lovely home offers a comfortable and spacious living environment with four bedrooms and two bathrooms. Perfect for families or those in need of extra space. As you enter the home, you'll immediately notice the unique split-level floor plan that adds character and charm. Upon entry into the home youll step down into a cozy living room beside the well-equipped kitchen with ample cabinetry and countertop space, making cooking and entertaining a breeze. The dining area beside the kitchen provides a perfect space for family meals or dinner parties with friends. Three bedrooms await you on the main level, offering plenty of space for rest and relaxation. Each bedroom is thoughtfully designed with natural light and closet space for storage. One of the highlights of this property is the mature trees that surround the home, providing shade and privacy. You'll surely enjoy the tranquil outdoor space, whether it's for a morning coffee or evening gatherings. The backyard is fully fenced, providing an ideal area for children or pets to play safely. Don't wait to schedule a showing!
Location
State AR
County Pope
Area Pope County
Rooms
Other Rooms Safe/Storm Room
Dining Room Eat-In Kitchen, Kitchen/Dining Combo
Kitchen Free-Standing Stove, Microwave
Interior
Interior Features Dryer Connection-Electric, Water Heater-Gas
Heating Central Cool-Electric, Central Heat-Gas
Flooring Tile, Laminate, Luxury Vinyl
Fireplaces Type Woodburning-Prefab., Other (see remarks), No Log Gas Fireplace
Equipment Free-Standing Stove, Microwave
Exterior
Exterior Feature Partially Fenced
Garage Two Car, Side Entry
Utilities Available Sewer-Public, Water-Public, Gas-Natural
Roof Type Composition
Building
Lot Description Sloped, Level
Story Split-Level
Foundation Slab/Crawl Combination
New Construction No
Read Less
Want to know what your home might be worth? Contact us for a FREE valuation!

Our team is ready to help you sell your home for the highest possible price ASAP
Bought with A Better Way Realty






