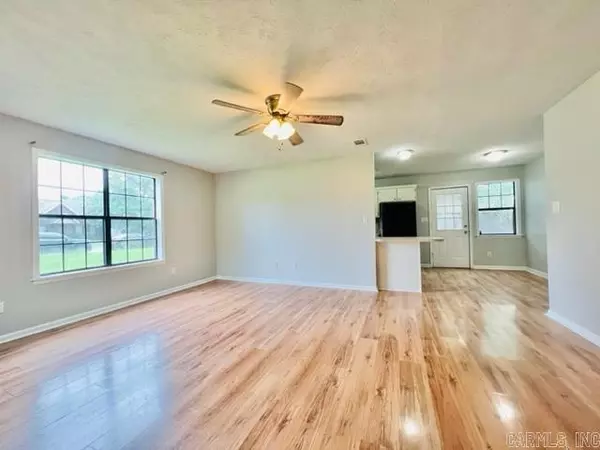$159,900
$159,900
For more information regarding the value of a property, please contact us for a free consultation.
2509 Glenn Place Jonesboro, AR 74204
4 Beds
3 Baths
1,755 SqFt
Key Details
Sold Price $159,900
Property Type Single Family Home
Sub Type Detached
Listing Status Sold
Purchase Type For Sale
Square Footage 1,755 sqft
Price per Sqft $91
Subdivision Caraway Place
MLS Listing ID 24002338
Sold Date 02/23/24
Style Traditional
Bedrooms 4
Full Baths 3
Annual Tax Amount $1,094
Tax Year 2022
Property Description
Great investment property or size up! This home has two bedrooms on the main floor, one being the master with a private bath and two bedrooms upstairs. The main floor also has a spacious living room right off the kitchen. The kitchen is equipped with all appliances, a pantry closet and a dining space. The home has new carpet running up the stairs and in both upper bedrooms/hall and a fresh paint job throughout. Closets are ample throughout the house, a few being walk-in for lots of storage. Park in the back under the carport made for two and enjoy the partially private fenced yard. You'll also find a small storage closet off the back of the house. This property is conveniently close to Hwy 555 and only a minute from all shopping and restaurants Jonesboro has to offer.
Location
State AR
County Craighead
Area Jonesboro N
Rooms
Other Rooms None
Dining Room Eat-In Kitchen
Kitchen Electric Range, Dishwasher, Disposal, Refrigerator-Stays
Interior
Interior Features Dryer Connection-Electric, Water Heater-Electric, Smoke Detector(s), Walk-In Closet(s), Ceiling Fan(s), Walk-in Shower, Breakfast Bar, Kit Counter-Formica
Heating Central Cool-Electric, Window Units, Central Heat-Gas
Flooring Carpet, Tile, Laminate
Fireplaces Type None
Equipment Electric Range, Dishwasher, Disposal, Refrigerator-Stays
Exterior
Exterior Feature Partially Fenced, Outside Storage Area, Wood Fence
Garage Carport, Two Car, Rear Entry
Utilities Available Sewer-Public, Water-Public, Gas-Natural
Roof Type Metal
Building
Lot Description Level
Story Two Story
Foundation Slab
New Construction No
Schools
High Schools Nettleton
Read Less
Want to know what your home might be worth? Contact us for a FREE valuation!

Our team is ready to help you sell your home for the highest possible price ASAP
Bought with Halsey Thrasher Harpole Real Estate Group






