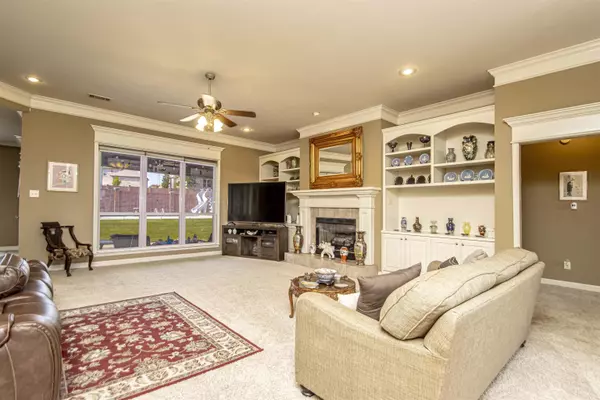$395,000
$394,500
0.1%For more information regarding the value of a property, please contact us for a free consultation.
9308 Wooded Acres Circle Sherwood, AR 72120-0000
4 Beds
2.5 Baths
2,598 SqFt
Key Details
Sold Price $395,000
Property Type Single Family Home
Sub Type Detached
Listing Status Sold
Purchase Type For Sale
Square Footage 2,598 sqft
Price per Sqft $152
Subdivision Millers Crossing
MLS Listing ID 24003847
Sold Date 03/22/24
Style Traditional
Bedrooms 4
Full Baths 2
Half Baths 1
Condo Fees $100
HOA Fees $100
Year Built 2006
Annual Tax Amount $1,997
Lot Size 0.410 Acres
Acres 0.41
Property Description
See agent remarks. SALTWATER POOL!! 5 years old! Let the summer fun begin! Slide~EXCITING! Huge~HUGE patio for all the family BBQ's! Welcome home! Tall ceilings! Pretty moldings! Huge family room w/gas fireplace w/Buck Stove gas logs and built-ins on each side! Nice! You will get lost in the kitchen! So much room...everyone can help cook! Island w/new butcher top counter top! Pantry! Gas Stove top! Double ovens! Separate Dining Room w/beautiful trim work and wonderful windows! 3 car garage! 3rd is longer~will hold a boat or larger truck! Work bench area! Split floor plan! Master looks out over the pool and has access to nice large back covered porch! Dbl pan ceiling! Room for all the furniture! Bath offers jetted tub for soaking after swimming! Walk in shower! Dbl vanity! Walk in closet! Big laundry room! All bedrooms offer large closet space! Come see this one, feel the love and let the summer fun begin!!! See agent remarks...
Location
State AR
County Pulaski
Area Sherwood
Rooms
Other Rooms Laundry
Basement None
Dining Room Separate Dining Room, Eat-In Kitchen, Breakfast Bar
Kitchen Double Oven, Microwave, Gas Range, Surface Range, Dishwasher, Disposal, Pantry, Ice Maker Connection, Wall Oven
Interior
Interior Features Washer Connection, Dryer Connection-Electric, Water Heater-Gas, Floored Attic, Walk-In Closet(s), Built-Ins, Ceiling Fan(s), Breakfast Bar, Kit Counter-Corian, Kit Counter-Other
Heating Central Cool-Electric, Central Heat-Gas
Flooring Carpet, Tile
Fireplaces Type Gas Starter, Gas Logs Present, Blowers
Equipment Double Oven, Microwave, Gas Range, Surface Range, Dishwasher, Disposal, Pantry, Ice Maker Connection, Wall Oven
Exterior
Exterior Feature Patio, Porch, Fully Fenced, Inground Pool, Guttering, Brick Fence, Wood Fence, Covered Patio
Garage Garage, Three Car, Auto Door Opener
Utilities Available Sewer-Public, Water-Public, Electric-Co-op, Gas-Natural, All Underground
Amenities Available Mandatory Fee
Roof Type Architectural Shingle
Building
Lot Description Sloped, Level, In Subdivision
Story One Story
Foundation Slab
New Construction No
Read Less
Want to know what your home might be worth? Contact us for a FREE valuation!

Our team is ready to help you sell your home for the highest possible price ASAP
Bought with Charlotte John Company (Little Rock)






