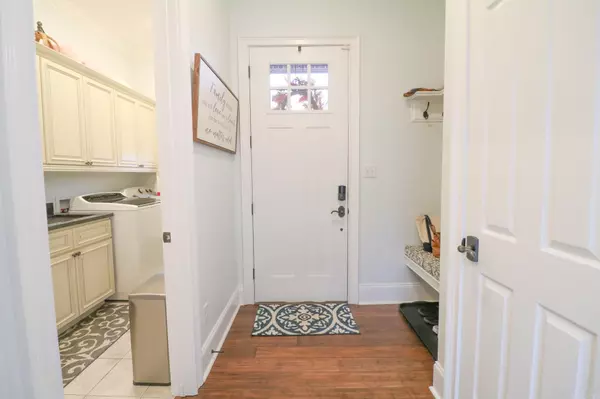$611,500
$679,900
10.1%For more information regarding the value of a property, please contact us for a free consultation.
115 Williamsburg Walnut Ridge, AR 72476
4 Beds
4 Baths
5,326 SqFt
Key Details
Sold Price $611,500
Property Type Single Family Home
Sub Type Detached
Listing Status Sold
Purchase Type For Sale
Square Footage 5,326 sqft
Price per Sqft $114
Subdivision Northridge
MLS Listing ID 23037686
Sold Date 04/26/24
Style Traditional
Bedrooms 4
Full Baths 3
Half Baths 2
Year Built 2019
Annual Tax Amount $3,529
Lot Size 0.540 Acres
Acres 0.54
Property Description
This meticulously designed residence epitomizes luxury and functionality. Modern living with an expansive open concept layout, seamlessly connecting the living spaces. State of the art Wolf gourmet kitchen. Coffee/wet bar with it's own ice maker. This home boasts four bedrooms, three full baths, two halfs, ensuring ample space for both family and guests. Three fireplaces, dining room, sitting room, living room, library, and office, offering versatile spaces. 900 sq ft bonus room. Master bathroom features opulent Italian marble. Outside there is a heated pool, and pool bathroom. Exterior is thoughtfully landscaped with a sprinkler system and an underground drainage system. Comprehensive security system. This home is nestled in a friendly neighborhood.
Location
State AR
County Lawrence
Area Lawrence County
Rooms
Other Rooms Den/Family Room, Office/Study, Bonus Room
Dining Room Separate Dining Room, Breakfast Bar
Kitchen Microwave, Electric Range, Dishwasher, Disposal, Refrigerator-Stays
Interior
Interior Features Wet Bar, Security System, Walk-In Closet(s), Ceiling Fan(s), Walk-in Shower, Breakfast Bar
Heating Central Cool-Electric, Central Heat-Electric
Flooring Wood, Natural Stone Tile
Fireplaces Type Gas Logs Present, Three or More
Equipment Microwave, Electric Range, Dishwasher, Disposal, Refrigerator-Stays
Exterior
Exterior Feature Patio, Porch, Inground Pool, Lawn Sprinkler, Heated Pool
Garage Garage, Three Car
Utilities Available Sewer-Public, Water-Public, Elec-Municipal (+Entergy)
Roof Type Architectural Shingle
Building
Lot Description Level, Extra Landscaping
Story Two Story
Foundation Slab
New Construction No
Read Less
Want to know what your home might be worth? Contact us for a FREE valuation!

Our team is ready to help you sell your home for the highest possible price ASAP
Bought with Century 21 Portfolio






