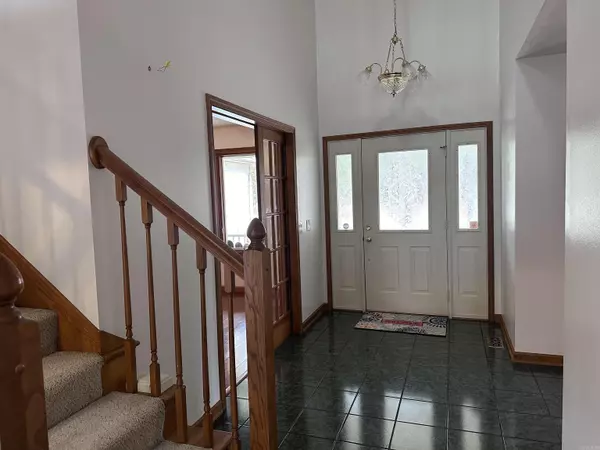$605,000
$649,500
6.9%For more information regarding the value of a property, please contact us for a free consultation.
423 Grand Isle Drive Fairfield Bay, AR 72088
5 Beds
2.5 Baths
3,173 SqFt
Key Details
Sold Price $605,000
Property Type Single Family Home
Sub Type Detached
Listing Status Sold
Purchase Type For Sale
Square Footage 3,173 sqft
Price per Sqft $190
Subdivision Grand Isle
MLS Listing ID 23032221
Sold Date 05/06/24
Style Traditional
Bedrooms 5
Full Baths 2
Half Baths 1
Condo Fees $100
HOA Fees $100
Year Built 1998
Annual Tax Amount $2,226
Lot Size 0.940 Acres
Acres 0.94
Property Description
LAKEFRONT HOME on Greers Ferry Lake and includes a BOATSLIP!!! This beautiful home has been freshly painted and offers a $10,000 ALLOWANCE for any additional updates you might desire. This home sits on 2 lots with a gorgeous view of the lake. As you drive up to this majestic lakefront property, you'll be greeted by breathtaking views of Greers Ferry Lake and the lush, wooded surroundings. This spacious home is designed to maximize your enjoyment of the lake, with large windows that frame stunning water views from nearly every room. Features include 5 large bedrooms, spacious living with wood burning fireplace, and a gorgeous kitchen for all your gatherings. Whether you're seeking a year-round residence or a vacation retreat, this lakefront home on Greers Ferry Lake offers the ultimate in comfort and relaxation. Don't miss your chance to own a piece of lakefront paradise in Fairfield Bay. Schedule your private showing today and start living the lakefront lifestyle you've always dreamed of! One of the most beautiful lots on the lake to enjoy from your home! Check it out today!
Location
State AR
County Cleburne
Area Fairfield Bay
Rooms
Other Rooms Den/Family Room, Office/Study, Sun Room, Laundry
Basement None
Dining Room Separate Dining Room, Eat-In Kitchen, Breakfast Bar, Other (see remarks)
Kitchen Built-In Stove, Electric Range, Dishwasher, Disposal, Pantry, Refrigerator-Stays
Interior
Interior Features Washer Connection, Dryer Connection-Electric, Water Heater-Electric, Smoke Detector(s), Floored Attic, Walk-In Closet(s), Balcony/Loft, Built-Ins, Ceiling Fan(s), Walk-in Shower
Heating Central Cool-Electric, Central Heat-Electric, Heat Pump, Other (see remarks)
Flooring Carpet, Wood, Vinyl, Tile
Fireplaces Type Woodburning-Site-Built, Insert Unit, Glass Doors
Equipment Built-In Stove, Electric Range, Dishwasher, Disposal, Pantry, Refrigerator-Stays
Exterior
Exterior Feature Deck, Screened Porch, Porch, Partially Fenced, Guttering, Iron Fence
Garage Garage, Parking Pads, Three Car, Auto Door Opener, Side Entry
Utilities Available Water-Public, Electric-Co-op, Gas-Propane/Butane, All Underground, Community Sewer
Amenities Available Swimming Pool(s), Tennis Court(s), Playground, Clubhouse, Picnic Area, Mandatory Fee, Marina, Golf Course, Fitness/Bike Trail
Waterfront Description Dock,Dock Community,Boat Slip,Ski Lake
Roof Type Composition
Building
Lot Description Level, Resort Property, In Subdivision, Mountain View, Lake View, Lake Front
Story Two Story
Foundation Crawl Space
New Construction No
Read Less
Want to know what your home might be worth? Contact us for a FREE valuation!

Our team is ready to help you sell your home for the highest possible price ASAP
Bought with Goodwin & Herman Associates Branch of Arkansas Mountain Real Estate






