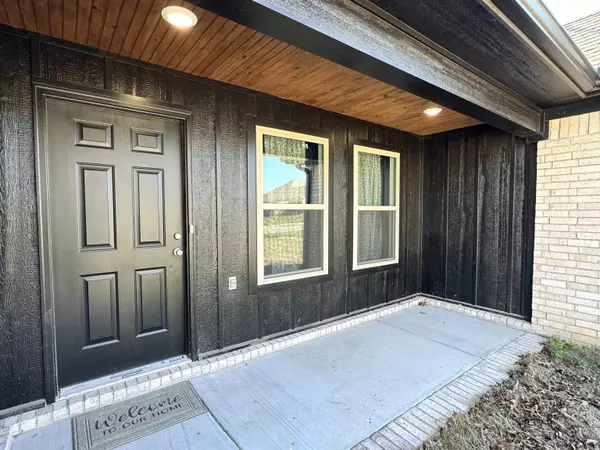$248,000
$248,000
For more information regarding the value of a property, please contact us for a free consultation.
125 Hayden Drive Beebe, AR 72012
3 Beds
2 Baths
1,515 SqFt
Key Details
Sold Price $248,000
Property Type Single Family Home
Sub Type Detached
Listing Status Sold
Purchase Type For Sale
Square Footage 1,515 sqft
Price per Sqft $163
Subdivision Hidden Valley Estates
MLS Listing ID 24009252
Sold Date 06/14/24
Style Traditional
Bedrooms 3
Full Baths 2
Year Built 2023
Annual Tax Amount $1,800
Lot Size 0.280 Acres
Acres 0.28
Property Description
Constructed in 2023, this home features an expansive open-concept layout, highlighted by a vaulted ceiling that adds an airy ambiance to the living space. The kitchen, equipped with sleek stainless steel appliances and adorned with granite countertops and white subway tile backsplash, seamlessly flows into the spacious living area, offering the perfect setting for gatherings and everyday living. Venture outdoors onto the patio, enveloped by a newly installed wooden privacy fence with two convenient gates. This outdoor haven provides ample room for entertaining under the sun or stars, ensuring both privacy and accessibility for you during yard maintenance. Don't miss the chance to make this oasis your own!
Location
State AR
County White
Area Beebe
Rooms
Other Rooms Laundry
Basement None
Dining Room Eat-In Kitchen, Breakfast Bar
Kitchen Free-Standing Stove, Microwave, Electric Range, Dishwasher, Disposal, Ice Maker Connection
Interior
Interior Features Washer Connection, Dryer Connection-Electric, Water Heater-Electric, Smoke Detector(s), Walk-In Closet(s), Ceiling Fan(s), Walk-in Shower, Breakfast Bar, Kit Counter- Granite Slab
Heating Central Cool-Electric, Central Heat-Electric, Heat Pump
Flooring Tile, Luxury Vinyl
Fireplaces Type None
Equipment Free-Standing Stove, Microwave, Electric Range, Dishwasher, Disposal, Ice Maker Connection
Exterior
Exterior Feature Patio, Porch, Fully Fenced, Guttering, Wood Fence
Garage Garage, Two Car
Utilities Available Sewer-Public, Water-Public, Elec-Municipal (+Entergy)
Roof Type Architectural Shingle
Building
Lot Description Level, Cleared, In Subdivision
Story One Story
Foundation Slab
New Construction No
Read Less
Want to know what your home might be worth? Contact us for a FREE valuation!

Our team is ready to help you sell your home for the highest possible price ASAP
Bought with PorchLight Realty






