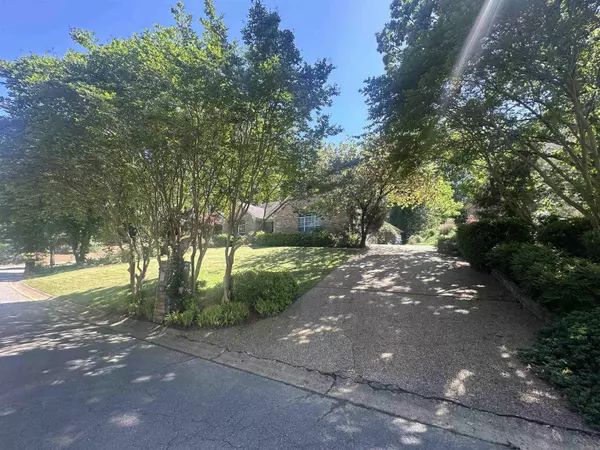$325,000
$319,900
1.6%For more information regarding the value of a property, please contact us for a free consultation.
16 Norfork Drive Maumelle, AR 72113
4 Beds
2 Baths
2,397 SqFt
Key Details
Sold Price $325,000
Property Type Single Family Home
Sub Type Detached
Listing Status Sold
Purchase Type For Sale
Square Footage 2,397 sqft
Price per Sqft $135
Subdivision Riverland Heights
MLS Listing ID 24013754
Sold Date 06/14/24
Style Traditional
Bedrooms 4
Full Baths 2
Condo Fees $150
HOA Fees $150
Year Built 1990
Annual Tax Amount $2,407
Tax Year 2023
Lot Size 0.330 Acres
Acres 0.33
Property Description
Indulge in the serene charm of the Maumelle Riverland Subdivision with this enchanting 4BR/2BA home, spanning 2397sf. Embrace nature's splendor through expansive picture windows framing lush landscapes and tranquil wooded vistas. Entertain in the spacious great room, featuring a trayed ceiling, gas log fireplace, French doors leading to covered patio. Updated Pella Windows/Doors that invite the outside in. Enjoy meals in the formal dining area w/breathtaking wooded views. The kitchen boasts stainless steel appliances, ample cabinetry, a pantry, and a breakfast room w/cathedral-style ceiling and French doors leading to a private outdoor oasis. Three generous guest bedrooms, one convertible to an office or workout space, accompany the expansive primary suite, adorned with wood floors, trayed ceiling, and an updated primary bath featuring a custom-tiled shower, double sinks, and jetted tub. Ample storage, lush landscaping, and Pella Windows/Doors on back side of home enhance the home's appeal. Revel in Maumelle Heights POA amenities, including a playground, scenic walking trails, and boat ramp access to the river. Welcome home to your tranquil haven. Agents see remarks.
Location
State AR
County Pulaski
Area Maumelle And Surrounding Areas
Rooms
Other Rooms Great Room, Office/Study, Laundry
Basement None
Dining Room Separate Dining Room, Separate Breakfast Rm, Kitchen/Dining Combo, Breakfast Bar
Kitchen Free-Standing Stove, Microwave, Dishwasher, Disposal, Pantry, Ice Maker Connection
Interior
Interior Features Washer Connection, Dryer Connection-Electric, Water Heater-Gas, Whirlpool/Hot Tub/Spa, Smoke Detector(s), Security System, Walk-In Closet(s), Built-Ins, Ceiling Fan(s), Walk-in Shower
Heating Central Cool-Electric, Central Heat-Gas
Flooring Carpet, Wood, Tile
Fireplaces Type Woodburning-Prefab., Gas Starter, Gas Logs Present
Equipment Free-Standing Stove, Microwave, Dishwasher, Disposal, Pantry, Ice Maker Connection
Exterior
Exterior Feature Patio, Guttering, Covered Patio
Garage Garage, Two Car, Side Entry
Utilities Available Sewer-Public, Water-Public, Elec-Municipal (+Entergy), Gas-Natural, All Underground
Amenities Available Playground, Picnic Area, Mandatory Fee, Golf Course
Roof Type Composition
Building
Lot Description Sloped, Wooded, Cleared, Extra Landscaping, In Subdivision
Story One Story
Foundation Slab
New Construction No
Read Less
Want to know what your home might be worth? Contact us for a FREE valuation!

Our team is ready to help you sell your home for the highest possible price ASAP
Bought with Janet Jones Company






