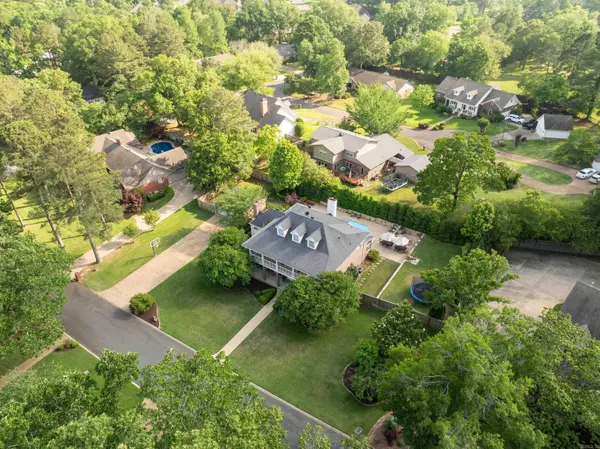$689,900
$699,000
1.3%For more information regarding the value of a property, please contact us for a free consultation.
103 Whispering Hills Hot Springs, AR 71901
5 Beds
3.5 Baths
4,488 SqFt
Key Details
Sold Price $689,900
Property Type Single Family Home
Sub Type Detached
Listing Status Sold
Purchase Type For Sale
Square Footage 4,488 sqft
Price per Sqft $153
Subdivision Eastgate 2
MLS Listing ID 24017629
Sold Date 07/18/24
Style Colonial
Bedrooms 5
Full Baths 3
Half Baths 1
Year Built 1987
Annual Tax Amount $3,968
Lot Size 0.500 Acres
Acres 0.5
Property Description
Nestled within the prestigious Eastgate 2 subdivision, this iconic home presents an unparalleled opportunity for luxury living. Boasting five bedrooms and three-and-a-half baths, this residence epitomizes elegance and comfort. As you approach, the property's captivating curb appeal beckons, with meticulously maintained landscaping framing the grand entrance. Stepping inside, you're greeted by an atmosphere of sophistication and warmth, where every detail has been carefully curated to perfection. The heart of the home lies in its expansive living spaces, designed for both relaxation and entertainment. The gourmet kitchen is a chef's delight, equipped with top-of-the-line appliances and an oversized island, while the adjacent dining area offers a seamless flow for hosting gatherings of any size. The main level features a palatial primary en-suite, providing a serene retreat complete with lavish amenities and ample natural light. Upstairs, additional bedrooms offer privacy and comfort for family members or guests, each thoughtfully appointed with generous closet space and luxurious finishes.
Location
State AR
County Garland
Area Lakeside School District
Rooms
Other Rooms Den/Family Room, Bonus Room, Laundry, Media Room/Theater
Dining Room Separate Dining Room, Eat-In Kitchen
Kitchen Electric Range, Dishwasher, Disposal
Interior
Interior Features Dry Bar, Walk-In Closet(s), Built-Ins, Walk-in Shower
Heating Central Cool-Electric, Central Heat-Electric
Flooring Carpet, Wood, Tile
Fireplaces Type Gas Starter, Gas Logs Present
Equipment Electric Range, Dishwasher, Disposal
Exterior
Exterior Feature Patio, Deck, Porch, Inground Pool, Guttering, Lawn Sprinkler
Garage Garage, Two Car
Utilities Available Sewer-Public, Elec-Municipal (+Entergy), Gas-Natural
Amenities Available Other (see remarks)
Roof Type Composition
Building
Lot Description Level, Extra Landscaping, In Subdivision
Story Two Story
Foundation Slab
New Construction No
Read Less
Want to know what your home might be worth? Contact us for a FREE valuation!

Our team is ready to help you sell your home for the highest possible price ASAP
Bought with The Goff Group Real Estate Company






