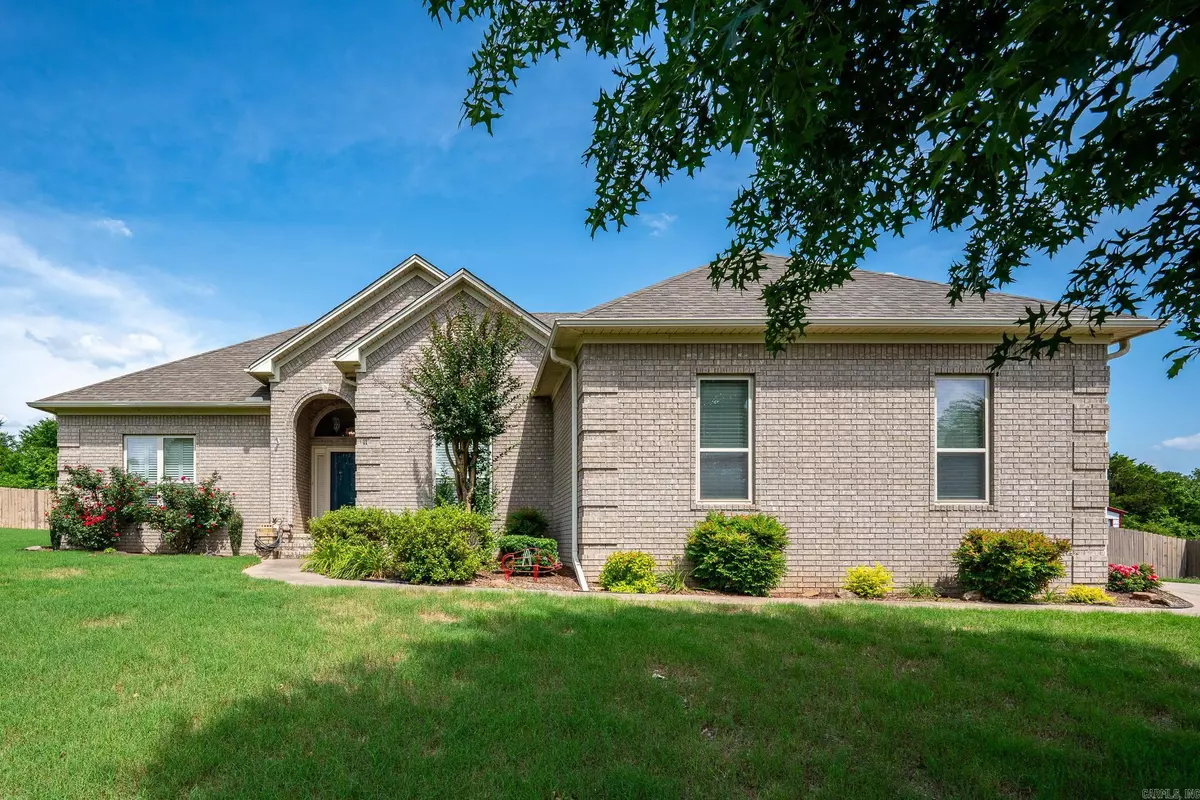$327,000
$335,000
2.4%For more information regarding the value of a property, please contact us for a free consultation.
11 Longfield Drive Greenbrier, AR 72058
3 Beds
2 Baths
1,987 SqFt
Key Details
Sold Price $327,000
Property Type Single Family Home
Sub Type Detached
Listing Status Sold
Purchase Type For Sale
Square Footage 1,987 sqft
Price per Sqft $164
Subdivision Cedar Knolls & Cedar View
MLS Listing ID 24018926
Sold Date 07/18/24
Style Traditional
Bedrooms 3
Full Baths 2
Year Built 2007
Annual Tax Amount $2,306
Property Description
Incredible updated home on .51 acres. Updates include: luxury Vinyl plank floors, paint, quartz counters, plantation shutters, Roof (2022), HVAC (2024 new condenser & coil w/ 10 year warranty), Tankless water heater (2024). Large open living room with Gas fireplace, tall ceilings, & built ins. Separate dining room with large beautiful front facing window. Eat in kitchen offers Quartz counters, tile backsplash, stainless steel appliances including fridge, Cabinets with pull out drawers, pantry, broom closet, floating shelves in dining room. HUGE primary bedroom is on one side that has walk in closet in bedroom. Adjoining bathroom offers TWO additional walk in closets, jetted tub (jets do not work) w/ tile surround, walk in shower, & double vanities. Laundry room outside primary bedroom. Opposite side of house offers two guest bedrooms w/ great closets & full bath w/ double vanity. Don't miss the hidden room off the covered back patio. This heated and cooled room is apprx. 160 sq ft. and not included in the overall sq. ft. of the house. Could be used as office, storage, she shed, or pets. Fully fenced backyard, iron gate, side entry 2 car garage top of this perfect house.
Location
State AR
County Faulkner
Area Greenbrier School District
Rooms
Other Rooms Formal Living Room, Office/Study, Bonus Room, Laundry
Dining Room Separate Dining Room, Eat-In Kitchen, Breakfast Bar
Kitchen Free-Standing Stove, Electric Range, Dishwasher, Disposal, Pantry, Refrigerator-Stays, Ice Maker Connection
Interior
Interior Features Washer Connection, Dryer Connection-Electric, Water Heater-Gas, Smoke Detector(s), Window Treatments, Walk-In Closet(s), Built-Ins, Ceiling Fan(s), Walk-in Shower, Breakfast Bar, Kit Counter-Quartz
Heating Central Cool-Electric, Central Heat-Gas
Flooring Carpet, Tile, Luxury Vinyl
Fireplaces Type Gas Starter, Gas Logs Present
Equipment Free-Standing Stove, Electric Range, Dishwasher, Disposal, Pantry, Refrigerator-Stays, Ice Maker Connection
Exterior
Exterior Feature Patio, Porch, Fully Fenced, Outside Storage Area, Guttering, Wood Fence, Covered Patio
Garage Garage, Two Car, Side Entry
Utilities Available Sewer-Public, Water-Public, Elec-Municipal (+Entergy), Gas-Natural
Roof Type Architectural Shingle
Building
Lot Description Level, Cleared, Extra Landscaping, In Subdivision
Story One Story
Foundation Slab
New Construction No
Read Less
Want to know what your home might be worth? Contact us for a FREE valuation!

Our team is ready to help you sell your home for the highest possible price ASAP
Bought with CBRPM Conway






