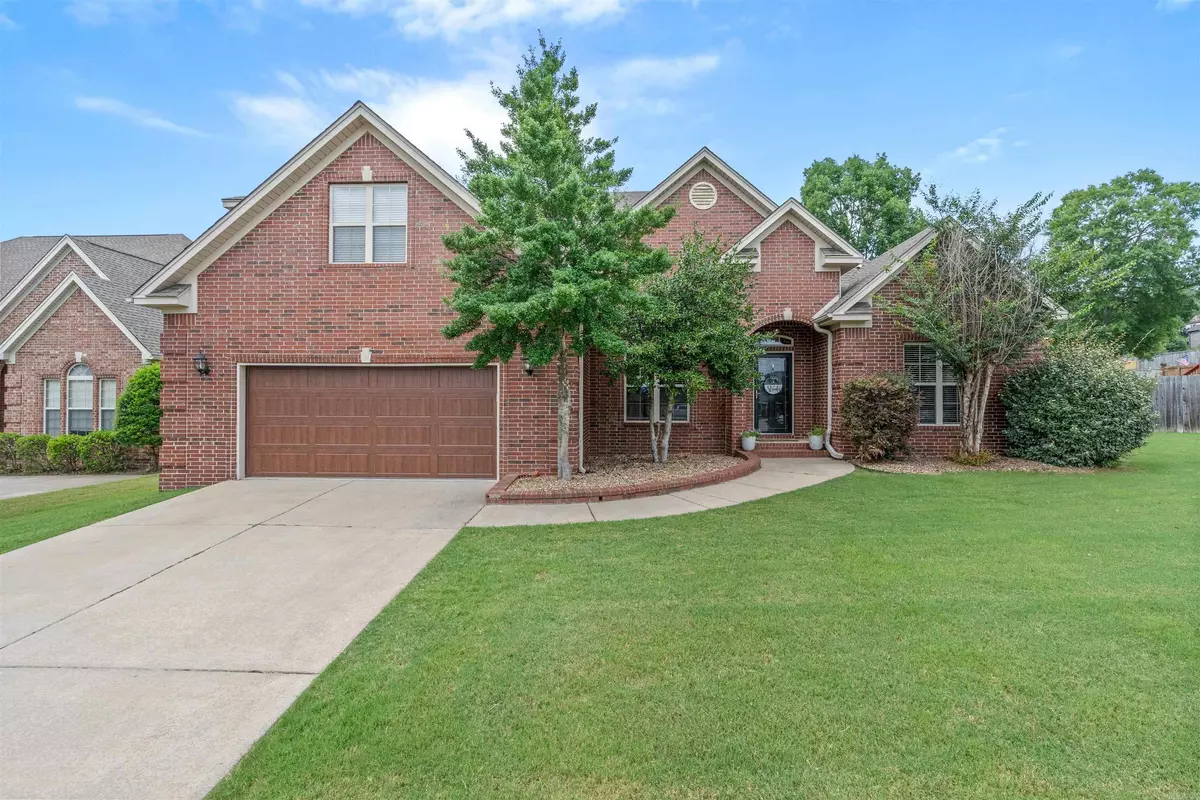$525,000
$520,000
1.0%For more information regarding the value of a property, please contact us for a free consultation.
104 Maumelle Valley Drive Maumelle, AR 72113
4 Beds
3 Baths
2,898 SqFt
Key Details
Sold Price $525,000
Property Type Single Family Home
Sub Type Detached
Listing Status Sold
Purchase Type For Sale
Square Footage 2,898 sqft
Price per Sqft $181
Subdivision Maumelle Valley Estates
MLS Listing ID 24021867
Sold Date 07/30/24
Style Traditional
Bedrooms 4
Full Baths 3
Condo Fees $100
HOA Fees $100
Year Built 2003
Annual Tax Amount $3,268
Lot Size 10,890 Sqft
Acres 0.25
Property Description
Beautifully updated 4 bedroom home with a bonus room and in-ground pool. As you enter you will find a formal dining room to the left and a semi open floor plan. The great room has hardwood floors, fireplace, and 10 foot ceilings which makes it feel even larger. The kitchen was updated this year and looks like it's straight out of a magazine. The cabinets are painted a warm sage green with granite countertops, breakfast area and a custom built dry bar which would also make a nice coffee bar. The primary bedroom is large and a spa like en-suite. The primary bath has granite countertops with double vanities, soaking tub, separate shower, and a huge walk-in closet. This bathroom also has an exterior door for easy access to the pool. There are 3 more bedrooms and 2 full bathrooms on the main floor. Upstairs there is a bonus room which could be used as a 5th bedroom, game room or office. Last but not least is the backyard. Your family will enjoy hot summer days playing in the sports pool. This home has it ALL! I almost forgot to mention the extended garage for a boat or trailer. Don't let this beauty get away. Call today for a showing.
Location
State AR
County Pulaski
Area Maumelle And Surrounding Areas
Rooms
Other Rooms Great Room, Bonus Room, Laundry
Dining Room Separate Dining Room, Eat-In Kitchen, Breakfast Bar
Kitchen Microwave, Gas Range, Surface Range, Dishwasher, Disposal, Pantry, Wall Oven
Interior
Interior Features Dry Bar, Washer Connection, Dryer Connection-Electric, Water Heater-Gas, Window Treatments, Walk-In Closet(s), Ceiling Fan(s), Walk-in Shower, Breakfast Bar, Kit Counter- Granite Slab
Heating Central Cool-Electric, Central Heat-Gas
Flooring Carpet, Wood, Tile
Fireplaces Type Woodburning-Prefab., Gas Logs Present
Equipment Microwave, Gas Range, Surface Range, Dishwasher, Disposal, Pantry, Wall Oven
Exterior
Exterior Feature Patio, Fully Fenced, Inground Pool, Wood Fence, Iron Fence
Garage Garage, Two Car, Auto Door Opener
Utilities Available Sewer-Public, Water-Public, Elec-Municipal (+Entergy), Gas-Natural
Roof Type Architectural Shingle
Building
Lot Description Level, Extra Landscaping, In Subdivision
Story Two Story
Foundation Slab
New Construction No
Read Less
Want to know what your home might be worth? Contact us for a FREE valuation!

Our team is ready to help you sell your home for the highest possible price ASAP
Bought with Keller Williams Realty LR Branch






