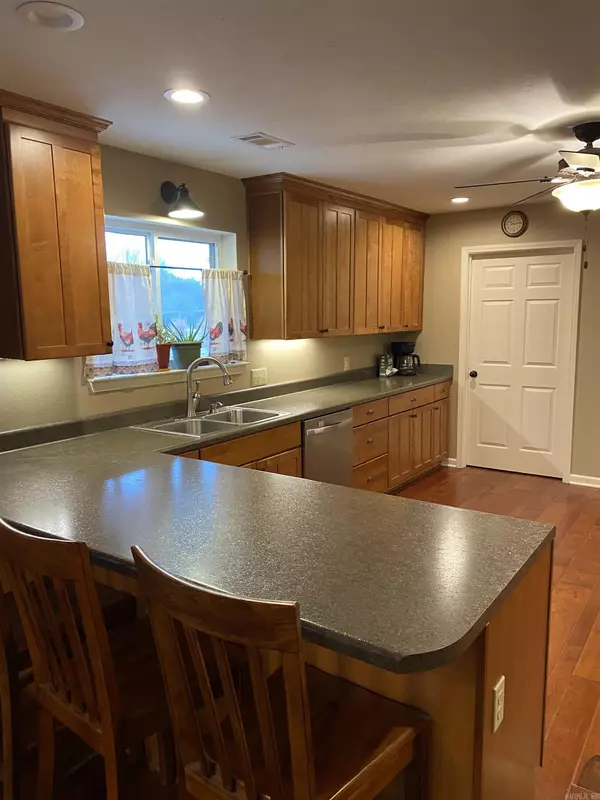$265,000
$275,000
3.6%For more information regarding the value of a property, please contact us for a free consultation.
35 Locust Street Quitman, AR 72131
3 Beds
3 Baths
1,800 SqFt
Key Details
Sold Price $265,000
Property Type Single Family Home
Sub Type Detached
Listing Status Sold
Purchase Type For Sale
Square Footage 1,800 sqft
Price per Sqft $147
Subdivision Metes & Bounds
MLS Listing ID 24007944
Sold Date 08/23/24
Style Traditional,Barndominium
Bedrooms 3
Full Baths 2
Half Baths 2
Year Built 2016
Annual Tax Amount $2,008
Lot Size 1.500 Acres
Acres 1.5
Property Description
Hard-to-find, well-maintained barndominium home w/a huge shop, land, 10’ deep covered porches. City water & city sewer. Endless possibilities for commercial & residential use. The options include a church, daycare, space to build for extended family, or personal gym. Shop space gives you flexibility. Great school & a growing community of friendly people. Most of the land is on the side for extra or building. Home comes w/Full-House water filtration system, central vacuum, large kitchen w/soft-close drawers, lots of cabinet space, oversized walk-in pantry, Convection Oven, Ceramic Top Stove, Microwave, Garbage Disposal, large master walk-in closet, other large Walk-in Closets, Laundry/Mudroom w/utility closet in laundry room, drain in the floor, beautiful hardwood & tile flooring throughout. Most doors are 36” to allow wheelchair access. Shop comes w/40’x60’ (2400sqft) Shop w/ 23' tall ridgeline & 6’x8’ utility room. 2nd story office/storage area is an additional 14’x40’ (560sqft). 200 amp electrical service, 5-ton heat pump/fiberglass insulation. LED Lighting. 2 1/2 baths (plumbed for 3rd upstairs) Upstairs in shop can be an additional living space for other family members. Agent
Location
State AR
County Cleburne
Area Quitman
Rooms
Other Rooms Laundry, Other (see remarks)
Basement None
Dining Room Eat-In Kitchen
Kitchen Microwave, Electric Range, Dishwasher, Pantry
Interior
Interior Features Walk-In Closet(s)
Heating Central Cool-Electric, Central Heat-Electric
Flooring Wood, Tile
Fireplaces Type None
Equipment Microwave, Electric Range, Dishwasher, Pantry
Exterior
Exterior Feature Porch, Shop
Garage Carport, Parking Pads, Two Car
Utilities Available Sewer-Public, Septic, Water-Public, Electric-Co-op
Roof Type Metal
Building
Lot Description Level, Cleared
Story One Story, Two Story
Foundation Slab
New Construction No
Read Less
Want to know what your home might be worth? Contact us for a FREE valuation!

Our team is ready to help you sell your home for the highest possible price ASAP
Bought with RE/MAX Advantage






