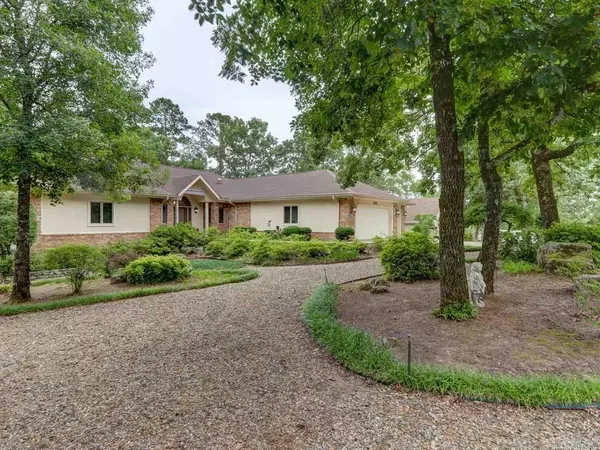$410,000
$410,000
For more information regarding the value of a property, please contact us for a free consultation.
1 Sosegado Way Hot Springs Vill., AR 71909
3 Beds
2.5 Baths
2,657 SqFt
Key Details
Sold Price $410,000
Property Type Single Family Home
Sub Type Detached
Listing Status Sold
Purchase Type For Sale
Square Footage 2,657 sqft
Price per Sqft $154
Subdivision Bellisimo
MLS Listing ID 24019067
Sold Date 08/30/24
Style Traditional
Bedrooms 3
Full Baths 2
Half Baths 1
Condo Fees $110
HOA Fees $110
Year Built 1996
Annual Tax Amount $2,029
Lot Size 0.840 Acres
Acres 0.84
Property Description
Welcome to your meticulously maintained one-level home boasting an open concept design and nestled in a serene, natural setting! This brick and frame beauty features hickory, hand-scraped hardwood flooring, luxurious tile, and plush carpeting throughout. Vaulted and tray ceilings add architectural charm, while the living dining combo area seamlessly transitions to a large sunroom, perfect for relaxation or entertaining. The chef's kitchen offers granite countertops, and a spacious laundry room includes a sink and desk area. Retreat to the tranquil master suite with a large walk-in closet, and spa-like master bath. Enjoy private decks off the master suite and sunroom, leading to expansive decks on three levels. Other highlights include a three-car garage with a workshop, a lined crawl space, a cozy WBFP with gas logs and blower, a new HVAC system, and a natural backyard setting with mature trees. Don't miss out on this perfect blend of elegance and comfort—schedule your showing today! HSV is the largest gated community in the US boasting 26,000 acres of natural beauty. 11 recreational lakes, 9 unique golf courses and miles of walking trails. Short drive to Hot Springs.
Location
State AR
County Saline
Area Hot Springs Village (Fountain Lake Sd)
Rooms
Other Rooms Sun Room, Laundry, Other (see remarks)
Dining Room Breakfast Bar, Living/Dining Combo, Separate Breakfast Rm
Kitchen Double Oven, Microwave, Electric Range, Surface Range, Dishwasher, Disposal, Refrigerator-Stays, Wall Oven
Interior
Interior Features Washer Connection, Dryer Connection-Electric, Water Heater-Electric, Smoke Detector(s), Central Vacuum, Window Treatments, Floored Attic, Walk-In Closet(s), Built-Ins, Ceiling Fan(s), Walk-in Shower, Breakfast Bar, Kit Counter- Granite Slab
Heating Central Cool-Electric, Central Heat-Electric, Heat Pump
Flooring Carpet, Tile, Wood
Fireplaces Type Woodburning-Site-Built, Gas Starter, Gas Logs Present, Blowers, Glass Doors, Uses Gas Logs Only
Equipment Double Oven, Microwave, Electric Range, Surface Range, Dishwasher, Disposal, Refrigerator-Stays, Wall Oven
Exterior
Exterior Feature Deck, Outside Storage Area, Guttering, Lawn Sprinkler
Garage Garage
Utilities Available Electric-Co-op, Gas-Propane/Butane, All Underground, POA Water, Community Sewer
Amenities Available Swimming Pool(s), Playground, Security, Picnic Area, Mandatory Fee, Marina, Golf Course, Fitness/Bike Trail, Gated Entrance, Manager Office
Roof Type Architectural Shingle
Building
Lot Description Level, In Subdivision, Down Slope
Story One Story
Foundation Crawl Space, Piers
New Construction No
Read Less
Want to know what your home might be worth? Contact us for a FREE valuation!

Our team is ready to help you sell your home for the highest possible price ASAP
Bought with Hot Springs Village Real Estate






