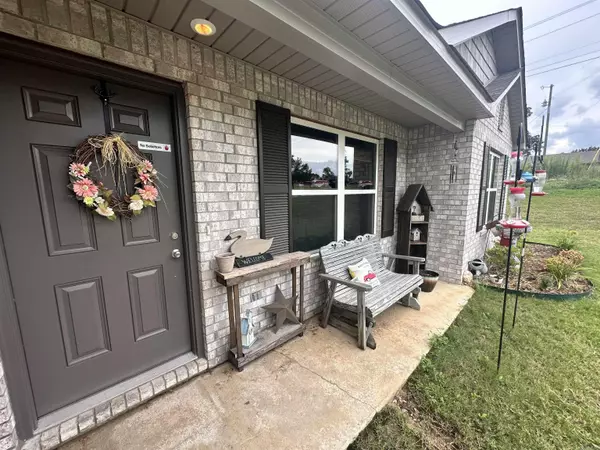$215,500
$217,900
1.1%For more information regarding the value of a property, please contact us for a free consultation.
Address not disclosed Austin, AR 72007
3 Beds
2 Baths
1,422 SqFt
Key Details
Sold Price $215,500
Property Type Single Family Home
Sub Type Detached
Listing Status Sold
Purchase Type For Sale
Square Footage 1,422 sqft
Price per Sqft $151
Subdivision Oakland Grove Estates
MLS Listing ID 24026942
Sold Date 09/03/24
Style Traditional
Bedrooms 3
Full Baths 2
Year Built 2023
Annual Tax Amount $1,500
Lot Size 10,890 Sqft
Acres 0.25
Property Description
A family-friendly haven in a peaceful neighborhood with a great school district! This newer construction home is situated at the neighborhood's highest point for a great price. Enjoy tranquility and family time in the fenced back yard, leaving your worries behind. This home is situated on one of the largest lots in the area, offering ample space for outdoor fun and privacy, thanks to a newly installed fence. Inside, the split floor plan ensures both privacy and comfort for your family. Upgrades include stainless steel appliances, premium paint, high-end light fixtures, extra pantry shelving, and an added garage door opener. Oakland Grove’s prime location keeps you close to everything—a short shot to the freeway, with downtown Cabot’s essentials conveniently nearby.
Location
State AR
County Lonoke
Area Cabot School District
Rooms
Other Rooms Laundry
Dining Room Eat-In Kitchen, Breakfast Bar
Kitchen Free-Standing Stove, Microwave, Electric Range, Dishwasher, Disposal, Refrigerator-Stays, Ice Maker Connection
Interior
Interior Features Washer Connection, Dryer Connection-Electric, Water Heater-Electric, Smoke Detector(s), Walk-In Closet(s), Ceiling Fan(s), Breakfast Bar, Wired for Highspeed Inter
Heating Central Cool-Electric, Central Heat-Electric
Flooring Carpet, Vinyl
Fireplaces Type None
Equipment Free-Standing Stove, Microwave, Electric Range, Dishwasher, Disposal, Refrigerator-Stays, Ice Maker Connection
Exterior
Exterior Feature Fully Fenced, Wood Fence
Garage Garage, Two Car, Auto Door Opener
Utilities Available Sewer-Public, Water-Public, Elec-Municipal (+Entergy)
Amenities Available No Fee
Roof Type Composition
Building
Lot Description Sloped, Corner Lot, In Subdivision, Vista View
Story One Story
Foundation Slab
New Construction No
Read Less
Want to know what your home might be worth? Contact us for a FREE valuation!

Our team is ready to help you sell your home for the highest possible price ASAP
Bought with Crye-Leike REALTORS Kanis Branch






