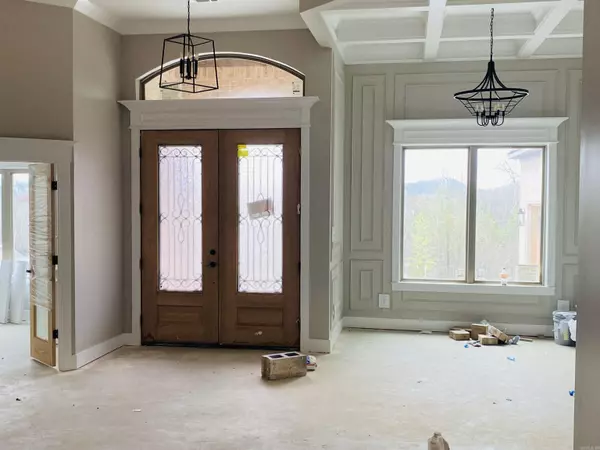$579,800
$579,800
For more information regarding the value of a property, please contact us for a free consultation.
4 Arapaho Cove Maumelle, AR 72113-0000
3 Beds
2.5 Baths
3,310 SqFt
Key Details
Sold Price $579,800
Property Type Single Family Home
Sub Type Detached
Listing Status Sold
Purchase Type For Sale
Square Footage 3,310 sqft
Price per Sqft $175
Subdivision Osage Terrace Addn
MLS Listing ID 24008699
Sold Date 09/06/24
Style Traditional
Bedrooms 3
Full Baths 2
Half Baths 1
Year Built 2024
Annual Tax Amount $4,000
Lot Size 0.320 Acres
Acres 0.32
Property Description
This gorgeous new construction home has it all! This spacious home offers 3 bedrooms, 2 1/2 bathrooms, office space with closet (4th bedroom) plus a large bonus room with extra office space over the garage. As you enter through the beautiful double front doors into the spacious living room you will be greeted with tall ceilings and a cozy gas fireplace. The formal dining room features an accent wall and coffered ceiling. This wonderful floor also offers a 2nd living space/hearth room right off the kitchen area that has a fireplace to enjoy while cooking. Home features granite and quartz countertops. This split floor plan has guest bedrooms and office separate while the primary suite offers plenty of privacy with large walk in closet and bathroom. Enjoy your evenings on your back patio with an outdoor kitchen and the amazing views from your front door with Pinnacle Mountain in the distance. Completion date Mid May. Call or text to schedule your showing!
Location
State AR
County Pulaski
Area Maumelle And Surrounding Areas
Rooms
Other Rooms Office/Study, Bonus Room, Laundry, Hearth Room
Dining Room Breakfast Bar, Kitchen/Den, Separate Dining Room
Kitchen Gas Range, Dishwasher, Disposal, Pantry, Ice Maker Connection, Wall Oven
Interior
Interior Features Washer Connection, Dryer Connection-Electric, Water Heater-Gas, Smoke Detector(s), Walk-In Closet(s), Built-Ins, Ceiling Fan(s), Breakfast Bar, Kit Counter-Quartz
Heating Central Cool-Electric, Central Heat-Gas
Flooring Carpet, Tile, Laminate
Fireplaces Type Gas Starter, Gas Logs Present, Electric Logs
Equipment Gas Range, Dishwasher, Disposal, Pantry, Ice Maker Connection, Wall Oven
Exterior
Exterior Feature Patio, Guttering
Garage Garage, Three Car
Utilities Available Sewer-Public, Gas-Natural
Roof Type Architectural Shingle
Building
Lot Description Sloped, Cul-de-sac, In Subdivision
Story Two Story
Foundation Slab
New Construction Yes
Read Less
Want to know what your home might be worth? Contact us for a FREE valuation!

Our team is ready to help you sell your home for the highest possible price ASAP
Bought with Keller Williams Realty LR Branch






