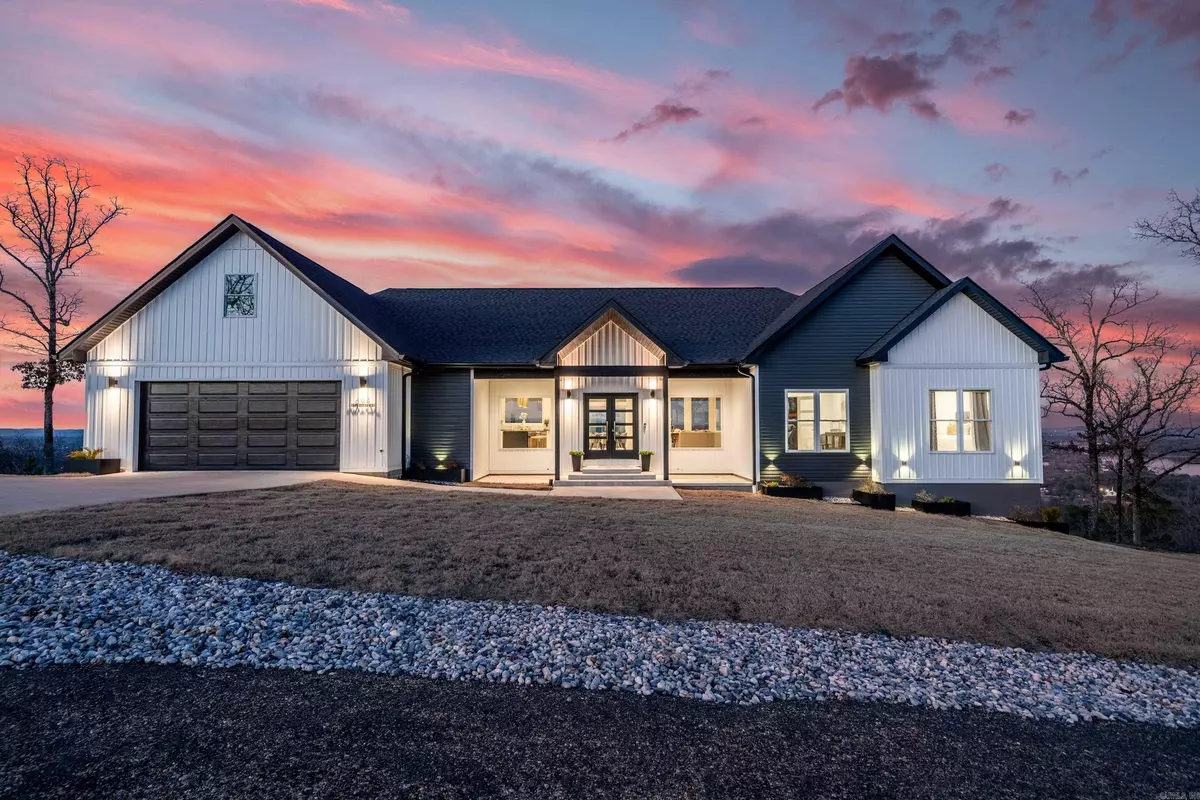$975,000
$999,000
2.4%For more information regarding the value of a property, please contact us for a free consultation.
Address not disclosed Hot Springs, AR 71913-9999
4 Beds
2.5 Baths
3,066 SqFt
Key Details
Sold Price $975,000
Property Type Single Family Home
Sub Type Detached
Listing Status Sold
Purchase Type For Sale
Square Footage 3,066 sqft
Price per Sqft $318
Subdivision Metes & Bounds
MLS Listing ID 24023577
Sold Date 09/16/24
Style Contemporary
Bedrooms 4
Full Baths 2
Half Baths 1
Condo Fees $100
HOA Fees $100
Year Built 2021
Annual Tax Amount $4,203
Tax Year 2022
Lot Size 1.210 Acres
Acres 1.21
Property Description
DISCOVER YOUR DREAM HOME ON MT. RIANTE, WHERE LUXURY MEETS TRANSQUILITY AND BREATHTAKING NATURAL BEAUTY. THIS EXCLUSIVE PROPERTY BOAST A PRIVATE GATED ENTRANCE, ENSURING COMPLETE PRIVACY AND SECURITY. REVEL IN THE UNPARALLELED VIEW OF HOT SPRINGS, LAKE HAMILTON, AND THE SURROUNDING NATURAL BEAUTY FROM EVERY ANGLE OF THIS MAGNIFICENT RESIDENCE. PROPERTY HIGHLIGHTS INCLUDE A PRIVATE DESIGNER COVERED DECK FOR RELAXATION AND ENTERTAINING WITH AN OUTDOOR KITCHEN AREA AND ENTERTAINMENT AREA PERFECT FOR ENJOYING THE SERENE LANDSCAPE. THE OVERSIZED TWO CAR GARAGE PROVIDES AMPLE STORAGE.
Location
State AR
County Garland
Area Lakeside School District
Rooms
Other Rooms Great Room, Office/Study, Bonus Room, Laundry
Dining Room Living/Dining Combo, Breakfast Bar
Kitchen Built-In Stove, Electric Range, Dishwasher, Disposal, Refrigerator-Stays, Other (see remarks)
Interior
Interior Features Dry Bar, Washer Connection, Dryer Connection-Electric, Water Heater-Electric, Walk-In Closet(s), Built-Ins, Ceiling Fan(s), Walk-in Shower, Breakfast Bar, Kit Counter- Granite Slab
Heating Central Cool-Electric, Central Heat-Electric, Zoned Units
Flooring Vinyl, Luxury Vinyl
Fireplaces Type Blowers, Electric Logs
Equipment Built-In Stove, Electric Range, Dishwasher, Disposal, Refrigerator-Stays, Other (see remarks)
Exterior
Exterior Feature Deck, Porch
Garage Garage, Two Car, Other (see remarks)
Utilities Available Septic, Well
Amenities Available Voluntary Fee, Other (see remarks)
Roof Type Composition,Architectural Shingle
Building
Lot Description Sloped, Cul-de-sac, Rural Property, Resort Property, River View, Not in Subdivision, Mountain View, Lake View, Other (see remarks), Down Slope, Vista View
Story One Story
Foundation Crawl Space
New Construction No
Read Less
Want to know what your home might be worth? Contact us for a FREE valuation!

Our team is ready to help you sell your home for the highest possible price ASAP
Bought with Trademark Real Estate, Inc.






