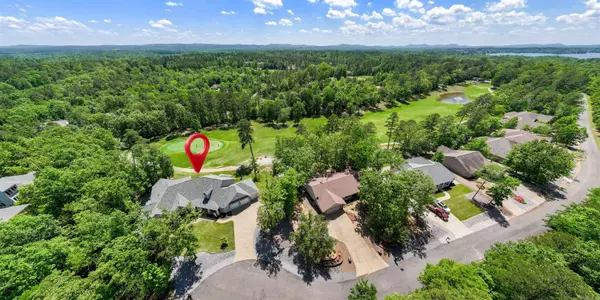$729,000
$750,000
2.8%For more information regarding the value of a property, please contact us for a free consultation.
34 Fiero Lane Hot Springs Vill., AR 71909
3 Beds
3.5 Baths
3,084 SqFt
Key Details
Sold Price $729,000
Property Type Single Family Home
Sub Type Detached
Listing Status Sold
Purchase Type For Sale
Square Footage 3,084 sqft
Price per Sqft $236
Subdivision Isabella
MLS Listing ID 24015198
Sold Date 09/27/24
Style Traditional
Bedrooms 3
Full Baths 3
Half Baths 1
Condo Fees $110
HOA Fees $110
Year Built 2020
Annual Tax Amount $4,028
Tax Year 2023
Lot Size 0.670 Acres
Acres 0.67
Property Description
Elegant 3 BR/3.5 bath, custom home w/270 feet of golf course frontage, built by Gerald Ellison Construction. Sets on .67 acres. Large front porch w/separate "Friends" entrance that leads into oversized mud room.Enter into large gathering room through beautiful natural stained double doors.Look into great room accented w/coffered ceilings, brick fireplace & judges paneling. Large kitchen is user friendly w/oversized island & extra-large hidden pantry.The beautiful custom cabinetry is soft closed throughout the house.Plenty of storage in this house!Two Primary Suites:1. vaulted ceiling ensuite w/freestanding tub & oversized shower. Double sinks & a water closet, extra-large DREAM closet. 2.Oversized for an office or work out area.Ensuite has double sinks & an oversized walk-in shower. Guest suite has its own oversized closet & ensuite.Large half bath at the front of the home.Oversized garage; extra deep & wide w/custom organization system w/closets & racks.Two large outdoor living spaces w/grilling pad.Screened on the back porch w/double doors leading into Primary Suite 1.Vaulted tongue and groove ceiling w/corner brick fireplace.Too many upgrades to list.MUST SEE. AGENTS SEE REMARKS
Location
State AR
County Garland
Area Hot Springs Village (Fountain Lake Sd)
Rooms
Other Rooms Great Room, Laundry
Dining Room Breakfast Bar, Separate Dining Room
Kitchen Double Oven, Microwave, Surface Range, Pantry, Convection Oven
Interior
Interior Features Washer Connection, Dryer Connection-Electric, Water Heater-Electric, Walk-In Closet(s), Walk-in Shower
Heating Heat Pump
Flooring Tile, Wood
Fireplaces Type Gas Starter, Two
Equipment Double Oven, Microwave, Surface Range, Pantry, Convection Oven
Exterior
Exterior Feature Screened Porch
Garage Garage, Three Car
Utilities Available Elec-Municipal (+Entergy), POA Water, Community Sewer
Amenities Available Swimming Pool(s), Tennis Court(s), Playground, Clubhouse, Security, Mandatory Fee, Marina, Hot Tub, Golf Course, Fitness/Bike Trail, Gated Entrance
Roof Type Architectural Shingle
Building
Lot Description Golf Course Frontage, In Subdivision
Story One Story
Foundation Slab
New Construction No
Schools
Elementary Schools Fountain Lake
Middle Schools Fountain Lake
High Schools Fountain Lake
Read Less
Want to know what your home might be worth? Contact us for a FREE valuation!

Our team is ready to help you sell your home for the highest possible price ASAP
Bought with Trademark HSV Real Estate






