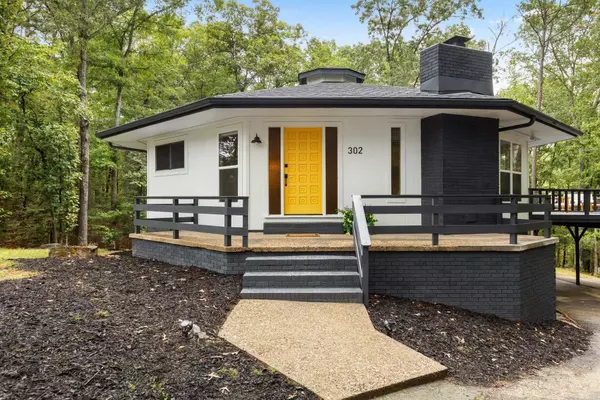$257,000
$272,000
5.5%For more information regarding the value of a property, please contact us for a free consultation.
302 Independence Drive Hot Springs, AR 71913
3 Beds
2 Baths
1,236 SqFt
Key Details
Sold Price $257,000
Property Type Single Family Home
Sub Type Detached
Listing Status Sold
Purchase Type For Sale
Square Footage 1,236 sqft
Price per Sqft $207
Subdivision Diamondhead
MLS Listing ID 24034236
Sold Date 10/24/24
Style Other (see remarks)
Bedrooms 3
Full Baths 2
Condo Fees $108
HOA Fees $108
Year Built 1975
Annual Tax Amount $1,123
Tax Year 2023
Lot Size 0.280 Acres
Acres 0.28
Property Description
This is a complete remodel of a charming, original 1970’s octagon shaped home. Everything new: Roof, windows, HVAC, water heater, floors, appliances, kitchen, bathrooms, energy-efficient spray insulation, drywall, paint and more! Once you step in, you’re in a beautiful great room with high, open beam ceilings, large wood-burning fireplace and open, modern country kitchen with cherry wood countertops, breakfast bar and more room for a dining table. Right outside is the huge deck in between trees and seasonal creek below. Two oversized bedrooms (one master with attached bath), both with efficient closet space and a hallway with linen closet and laundry chute are on this level. Downstairs is a laundry/utility room, a large finished storage area and 400+ sq.ft of living space that can be anything you want: Family room, office space, work-out room, additional bedroom, man cave, in-law unit etc. This home sits on a good-sized lot with plenty of privacy and near all amenities this community offers: boat launch, swimming pool, tennis courts, playground, 18-hole PGA golf course and clubhouse. No STR restictions!
Location
State AR
County Hot Spring
Area Hot Spring County
Rooms
Other Rooms Great Room, Laundry
Dining Room Kitchen/Dining Combo, Living/Dining Combo, Breakfast Bar
Kitchen Free-Standing Stove, Microwave, Electric Range, Dishwasher, Disposal, Refrigerator-Stays, Induction Cooktop
Interior
Interior Features Washer Connection, Dryer Connection-Electric, Water Heater-Electric, Smoke Detector(s), Laundry Chute, Ceiling Fan(s), Walk-in Shower, Breakfast Bar
Heating Central Cool-Electric, Central Heat-Electric
Flooring Carpet, Luxury Vinyl
Fireplaces Type Woodburning-Site-Built
Equipment Free-Standing Stove, Microwave, Electric Range, Dishwasher, Disposal, Refrigerator-Stays, Induction Cooktop
Exterior
Exterior Feature Deck
Garage Carport, Two Car
Utilities Available Septic, Water-Public, Elec-Municipal (+Entergy)
Amenities Available Swimming Pool(s), Tennis Court(s), Playground, Clubhouse, Picnic Area, Golf Course, Manager Office
Roof Type Composition
Building
Lot Description Level, Wooded, Cleared, In Subdivision, River/Lake Area, Common to Golf Course, Common to Lake
Story Two Story
Foundation Crawl Space
New Construction No
Read Less
Want to know what your home might be worth? Contact us for a FREE valuation!

Our team is ready to help you sell your home for the highest possible price ASAP
Bought with Plush Homes Co. Realtors






