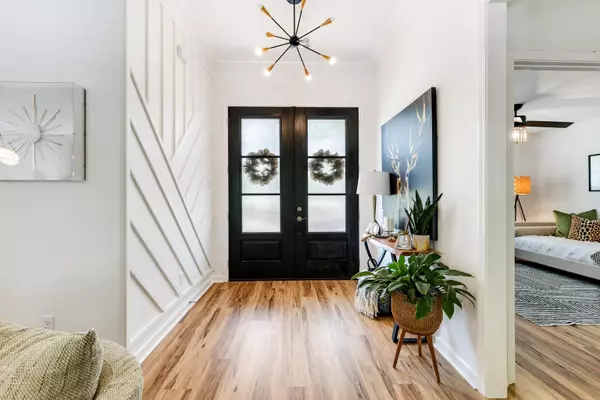$570,000
$565,000
0.9%For more information regarding the value of a property, please contact us for a free consultation.
8570 Buck Road Alexander, AR 72002
3 Beds
2.5 Baths
2,635 SqFt
Key Details
Sold Price $570,000
Property Type Single Family Home
Sub Type Detached
Listing Status Sold
Purchase Type For Sale
Square Footage 2,635 sqft
Price per Sqft $216
Subdivision Tuckers Hill
MLS Listing ID 24034362
Sold Date 10/31/24
Style Contemporary
Bedrooms 3
Full Baths 2
Half Baths 1
Condo Fees $225
HOA Fees $225
Year Built 2020
Annual Tax Amount $3,988
Tax Year 202
Lot Size 1.510 Acres
Acres 1.51
Property Description
CUSTOM BUILT HOME ON 1.5 ACRES WITH A POOL AND SHOP! This stunning home will wow you from the minute you walk in the door. The inviting foyer opens to a spacious living room with cathedral ceiling, wooden beams, and a brick wood-burning fireplace. The open kitchen features floor to ceiling cabinets, granite countertops, upscale lighting, and a spacious butler’s pantry. The primary suite includes a beautiful wooden ceiling, double vanities, a large freestanding tub, custom tile shower, and walk-in closet that connects to laundry room. The guest bedrooms feature large walk-in closets and a jack and jill bath with separate vanities. Upstairs is a spacious bonus room and huge attic with space for additional closet or bathroom to be added if desired. Extras include a safe room that doubles as a gun safe, an electric car hook up, mud room with cabinets and hooks, and a large paved storage room under the home. The backyard is a private sanctuary backing up to woods featuring a covered porch with fireplace, large salt water pool with two tanning ledges, and a pergola that opens and closes. The 20x30 shop is insulated, wired and will fit all of your favorite equipment. Won’t last long!
Location
State AR
County Saline
Area Bryant
Rooms
Other Rooms Great Room, Workshop/Craft, Bonus Room, Basement, Safe/Storm Room
Basement Partially Finished, Outside Access/Walk-Out
Dining Room Eat-In Kitchen, Kitchen/Dining Combo, Breakfast Bar
Kitchen Microwave, Electric Range, Dishwasher, Disposal, Pantry, Ice Maker Connection, Wall Oven, Freezer
Interior
Interior Features Washer Connection, Water Heater-Electric, Smoke Detector(s), Window Treatments, Floored Attic, Walk-In Closet(s), Built-Ins, Ceiling Fan(s), Walk-in Shower, Breakfast Bar, Wired for Highspeed Inter
Heating Central Cool-Electric, Central Heat-Electric
Flooring Tile, Luxury Vinyl
Fireplaces Type Woodburning-Prefab., Outdoor Fireplace
Equipment Microwave, Electric Range, Dishwasher, Disposal, Pantry, Ice Maker Connection, Wall Oven, Freezer
Exterior
Exterior Feature Porch, Fully Fenced, Outside Storage Area, Inground Pool, Guttering, Shop, Chain Link, Wood Fence, Covered Patio
Garage Garage, Parking Pads, Two Car, Auto Door Opener, Side Entry
Utilities Available Septic, Elec-Municipal (+Entergy), Gas-Natural, TV-Cable, TV-Antenna, TV-Satellite Dish, Telephone-Private, All Underground
Amenities Available Mandatory Fee
Roof Type Architectural Shingle
Building
Lot Description Level, In Subdivision, Down Slope
Story 1.5 Story
Foundation Crawl Space
New Construction No
Schools
Elementary Schools Springhill
Middle Schools Bethel
High Schools Bryant
Read Less
Want to know what your home might be worth? Contact us for a FREE valuation!

Our team is ready to help you sell your home for the highest possible price ASAP
Bought with Keller Williams Realty Premier






